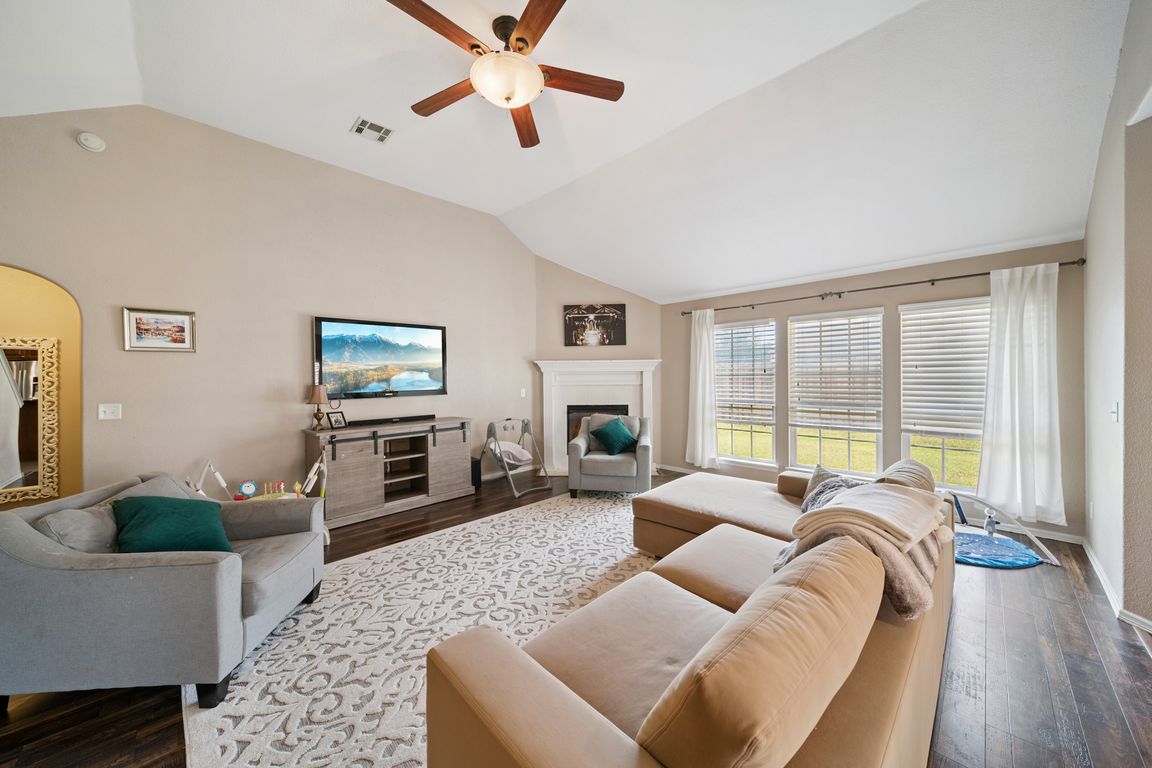
For salePrice cut: $10K (9/11)
$361,712
4beds
2,904sqft
11708 E 102nd St N, Owasso, OK 74055
4beds
2,904sqft
Single family residence
Built in 2005
9,234 sqft
2 Attached garage spaces
$125 price/sqft
$230 annually HOA fee
What's special
Huge walk-in closetCorner lotBrand-new fenceFormal dining roomOversized primary suiteDual vanitiesLuxurious corner tub
Bring your vision and make this home your own! This spacious 4-bedroom, 2-bath home sits on a desirable corner lot. Step inside to a welcoming floor plan that flows beautifully. To the right, a private office provides the ideal work-from-home space. A large formal dining room is perfect for hosting, while ...
- 51 days |
- 559 |
- 16 |
Likely to sell faster than
Source: MLS Technology, Inc.,MLS#: 2536210 Originating MLS: MLS Technology
Originating MLS: MLS Technology
Travel times
Living Room
Kitchen
Primary Bedroom
Zillow last checked: 7 hours ago
Listing updated: September 10, 2025 at 06:48pm
Listed by:
Kendra Hendren 918-855-5430,
Renaissance Realty
Source: MLS Technology, Inc.,MLS#: 2536210 Originating MLS: MLS Technology
Originating MLS: MLS Technology
Facts & features
Interior
Bedrooms & bathrooms
- Bedrooms: 4
- Bathrooms: 2
- Full bathrooms: 2
Primary bedroom
- Description: Master Bedroom,Private Bath,Separate Closets,Walk-in Closet
- Level: First
Bedroom
- Description: Bedroom,No Bath
- Level: First
Bedroom
- Description: Bedroom,No Bath
- Level: First
Bedroom
- Description: Bedroom,No Bath
- Level: First
Primary bathroom
- Description: Master Bath,Double Sink,Full Bath,Shower Only
- Level: First
Bathroom
- Description: Hall Bath,Double Sink,Full Bath
- Level: First
Dining room
- Description: Dining Room,Formal
- Level: First
Game room
- Description: Game/Rec Room,
- Level: Second
Kitchen
- Description: Kitchen,Breakfast Nook,Island,Pantry
- Level: First
Living room
- Description: Living Room,Fireplace,Great Room
- Level: First
Office
- Description: Office,
- Level: First
Utility room
- Description: Utility Room,Inside,Separate
- Level: First
Heating
- Gas, Multiple Heating Units, Zoned
Cooling
- 2 Units, Zoned
Appliances
- Included: Dishwasher, Disposal, Gas Water Heater, Microwave, Oven, Range, Stove
- Laundry: Washer Hookup
Features
- Attic, Granite Counters, High Ceilings, High Speed Internet, Cable TV, Vaulted Ceiling(s), Wired for Data, Ceiling Fan(s), Programmable Thermostat
- Flooring: Carpet, Tile, Wood Veneer
- Windows: Vinyl
- Basement: None
- Number of fireplaces: 1
- Fireplace features: Gas Log
Interior area
- Total structure area: 2,904
- Total interior livable area: 2,904 sqft
Property
Parking
- Total spaces: 2
- Parking features: Attached, Garage
- Attached garage spaces: 2
Features
- Patio & porch: Covered, Patio, Porch
- Exterior features: Rain Gutters
- Pool features: None
- Fencing: Full,Privacy
Lot
- Size: 9,234.72 Square Feet
- Features: Corner Lot
Details
- Additional structures: None
- Parcel number: 61341141744790
Construction
Type & style
- Home type: SingleFamily
- Architectural style: French Provincial
- Property subtype: Single Family Residence
Materials
- Brick, Other, Wood Frame
- Foundation: Slab
- Roof: Asphalt,Fiberglass
Condition
- Year built: 2005
Utilities & green energy
- Sewer: Public Sewer
- Water: Public
- Utilities for property: Cable Available, Electricity Available, Natural Gas Available, Water Available
Community & HOA
Community
- Features: Gutter(s)
- Security: No Safety Shelter, Smoke Detector(s)
- Subdivision: Sawgrass Park At Bailey Ranch
HOA
- Has HOA: Yes
- Amenities included: Pool
- Services included: None
- HOA fee: $230 annually
Location
- Region: Owasso
Financial & listing details
- Price per square foot: $125/sqft
- Tax assessed value: $248,050
- Annual tax amount: $2,912
- Date on market: 8/19/2025
- Listing terms: Conventional,FHA,USDA Loan,VA Loan
- Exclusions: television and wall mount upstairs