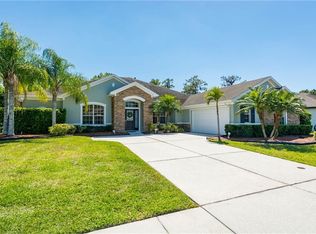HOME APPRAISED!!!! - Back on Market - Top 5 Reasons To Buy This Home: (1) In-Ground Solar Heated Salt Water Pool w/ Pebbletec Finish less then 5 yrs old! (2) New Kitchen w/ Quartz Counters, SS Appliances and Gas Range (3) All New Laminate Floors w/ 6" Baseboards (4) 3 Car Garage (5) Tons of Open Living Space! This beautiful one story home with 4 bedrooms, 3 full baths, and in-ground pool is the perfect Florida home! The huge master suite features the master bath with stone top dual vanities, garden tub, separate walk-in shower, & huge walk-in closet. All bedrooms have new laminate flooring and are over sized. Bedroom 2 features a unique 16 ft high ceiling. Bedrooms 3 & 4 share a Jack & Jill Bathroom. Covered lanai leads to the gorgeous pool with sun shelf and huge fenced in backyard. **SELLER MOTIVATED
This property is off market, which means it's not currently listed for sale or rent on Zillow. This may be different from what's available on other websites or public sources.
