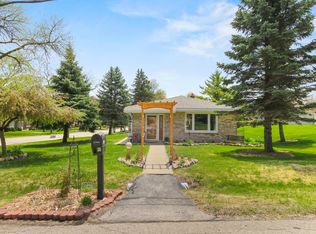Closed
$223,000
11708 West Bobolink AVENUE, Milwaukee, WI 53225
3beds
1,312sqft
Single Family Residence
Built in 1956
0.26 Acres Lot
$240,100 Zestimate®
$170/sqft
$1,831 Estimated rent
Home value
$240,100
$228,000 - $252,000
$1,831/mo
Zestimate® history
Loading...
Owner options
Explore your selling options
What's special
This well-maintained 3 BR ranch exudes warmth and history, having been lovingly cared for by its previous owner for 58 years. Functional & inviting layout features sun-filled LR with newer bay window and beautiful HWFs under carpet in BRs and LR. Kitchen opens to dinette with views of the backyard. Basement with partially finished rec room and laundry rm. While it retains its original charm and vintage details, the home's excellent upkeep means you're starting with a clean slate and an opportunity to make it your own. Updates include Roof 2010, Furnace 2017, Water Heater 2015 & updated electrical. Large 2.5 car det garage, shed plus low maintenance exterior. Located on corner lot in quiet neighborhood close to freeway access and shopping. Being sold As-Is by trustee as part of an Estate
Zillow last checked: 8 hours ago
Listing updated: October 17, 2025 at 05:37am
Listed by:
The Nicholls/Kindberg Group*,
Coldwell Banker Realty
Bought with:
Kelly Ebbole
Source: WIREX MLS,MLS#: 1930381 Originating MLS: Metro MLS
Originating MLS: Metro MLS
Facts & features
Interior
Bedrooms & bathrooms
- Bedrooms: 3
- Bathrooms: 1
- Full bathrooms: 1
- Main level bedrooms: 3
Primary bedroom
- Level: Main
- Area: 120
- Dimensions: 12 x 10
Bedroom 2
- Level: Main
- Area: 108
- Dimensions: 12 x 9
Bedroom 3
- Level: Main
- Area: 90
- Dimensions: 10 x 9
Bathroom
- Features: Tub Only, Shower Over Tub
Dining room
- Level: Main
- Area: 70
- Dimensions: 10 x 7
Kitchen
- Level: Main
- Area: 90
- Dimensions: 10 x 9
Living room
- Level: Main
- Area: 192
- Dimensions: 16 x 12
Heating
- Natural Gas, Forced Air
Cooling
- Central Air
Appliances
- Included: Dryer, Oven, Range, Refrigerator, Washer
Features
- Flooring: Wood
- Basement: Block,Full,Sump Pump
Interior area
- Total structure area: 987
- Total interior livable area: 1,312 sqft
- Finished area above ground: 987
- Finished area below ground: 325
Property
Parking
- Total spaces: 2.5
- Parking features: Garage Door Opener, Detached, 2 Car, 1 Space
- Garage spaces: 2.5
Features
- Levels: One
- Stories: 1
- Patio & porch: Patio
Lot
- Size: 0.26 Acres
Details
- Additional structures: Garden Shed
- Parcel number: 1819968100
- Zoning: Res
- Special conditions: Arms Length
Construction
Type & style
- Home type: SingleFamily
- Architectural style: Ranch
- Property subtype: Single Family Residence
Materials
- Aluminum Siding, Aluminum/Steel, Brick, Brick/Stone
Condition
- 21+ Years
- New construction: No
- Year built: 1956
Utilities & green energy
- Sewer: Public Sewer
- Water: Public, Well
- Utilities for property: Cable Available
Community & neighborhood
Location
- Region: Milwaukee
- Municipality: Milwaukee
Price history
| Date | Event | Price |
|---|---|---|
| 10/16/2025 | Sold | $223,000-8.6%$170/sqft |
Source: | ||
| 9/24/2025 | Pending sale | $244,000$186/sqft |
Source: | ||
| 9/11/2025 | Contingent | $244,000$186/sqft |
Source: | ||
| 9/4/2025 | Price change | $244,000-5.8%$186/sqft |
Source: | ||
| 8/23/2025 | Price change | $259,000-3.7%$197/sqft |
Source: | ||
Public tax history
| Year | Property taxes | Tax assessment |
|---|---|---|
| 2022 | $3,491 -0.9% | $146,600 +15.9% |
| 2021 | $3,521 | $126,500 |
| 2020 | $3,521 | $126,500 |
Find assessor info on the county website
Neighborhood: Park Knoll
Nearby schools
GreatSchools rating
- 2/10River Trail SchoolGrades: PK-8Distance: 0.2 mi
- 4/10Vincent High SchoolGrades: 9-12Distance: 2.5 mi
- 6/10Craig Montessori SchoolGrades: PK-8Distance: 3.2 mi
Schools provided by the listing agent
- District: Milwaukee
Source: WIREX MLS. This data may not be complete. We recommend contacting the local school district to confirm school assignments for this home.

Get pre-qualified for a loan
At Zillow Home Loans, we can pre-qualify you in as little as 5 minutes with no impact to your credit score.An equal housing lender. NMLS #10287.
Sell for more on Zillow
Get a free Zillow Showcase℠ listing and you could sell for .
$240,100
2% more+ $4,802
With Zillow Showcase(estimated)
$244,902