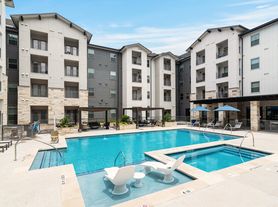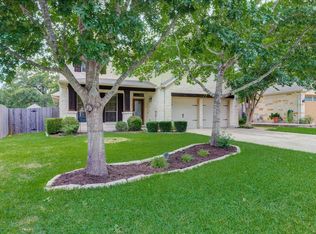Beautiful 2-Story Home in the Highly Desirable Meridian Community! This stunning 4-bedroom, 3 full-bath home offers spacious living with a thoughtfully designed floor plan. The primary suite is conveniently located on the main floor, featuring a double vanity and spa-like bath. Enjoy abundant natural light, soaring ceilings, and an open-concept kitchen and living area with granite countertops, stainless steel appliances, a butler's pantry, and a sunroom that opens to a private greenbelt backyard. Upstairs, you'll find two generously sized bedrooms, each with walk-in closets, a full bathroom, and a large game room perfect for entertaining or relaxing. Located within walking distance to the elementary school and just 10 minutes from Alamo Drafthouse, popular restaurants, and grocery stores. This home is a must-see!
House for rent
$3,100/mo
11709 Cherisse Dr, Austin, TX 78739
4beds
2,680sqft
Price may not include required fees and charges.
Singlefamily
Available now
Cats, dogs OK
Central air, ceiling fan
Electric dryer hookup laundry
4 Attached garage spaces parking
Central, fireplace
What's special
Private greenbelt backyardAbundant natural lightStainless steel appliancesGranite countertopsThoughtfully designed floor planSoaring ceilingsLarge game room
- 37 days
- on Zillow |
- -- |
- -- |
Travel times
Looking to buy when your lease ends?
Consider a first-time homebuyer savings account designed to grow your down payment with up to a 6% match & 3.83% APY.
Facts & features
Interior
Bedrooms & bathrooms
- Bedrooms: 4
- Bathrooms: 3
- Full bathrooms: 3
Heating
- Central, Fireplace
Cooling
- Central Air, Ceiling Fan
Appliances
- Included: Dishwasher, Disposal, Microwave, Range, Refrigerator, WD Hookup
- Laundry: Electric Dryer Hookup, Hookups, Laundry Room, Main Level, Washer Hookup
Features
- Breakfast Bar, Ceiling Fan(s), Chandelier, Double Vanity, Electric Dryer Hookup, Entrance Foyer, Exhaust Fan, Granite Counters, High Ceilings, Interior Steps, Open Floorplan, Pantry, Primary Bedroom on Main, Recessed Lighting, Soaking Tub, WD Hookup, Walk-In Closet(s), Washer Hookup
- Flooring: Carpet, Tile
- Has fireplace: Yes
Interior area
- Total interior livable area: 2,680 sqft
Property
Parking
- Total spaces: 4
- Parking features: Attached, Covered
- Has attached garage: Yes
- Details: Contact manager
Features
- Stories: 2
- Exterior features: Contact manager
- Has view: Yes
- View description: Contact manager
Details
- Parcel number: 717336
Construction
Type & style
- Home type: SingleFamily
- Property subtype: SingleFamily
Materials
- Roof: Composition
Condition
- Year built: 2007
Community & HOA
Location
- Region: Austin
Financial & listing details
- Lease term: 12 Months
Price history
| Date | Event | Price |
|---|---|---|
| 8/28/2025 | Listed for rent | $3,100+12.7%$1/sqft |
Source: Unlock MLS #7416778 | ||
| 6/2/2020 | Listing removed | $2,750$1/sqft |
Source: Team Price Real Estate #5868940 | ||
| 5/27/2020 | Listed for rent | $2,750+1.9%$1/sqft |
Source: Team Price Real Estate #5868940 | ||
| 10/21/2019 | Listing removed | $2,700$1/sqft |
Source: Team Price Real Estate #4351451 | ||
| 10/11/2019 | Listed for rent | $2,700$1/sqft |
Source: Team Price Real Estate #4351451 | ||

