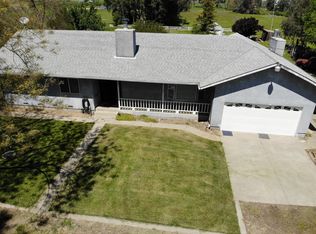Live the country dream in this 5 bedroom home on nearly 6 acres w/ 4-stall horse barn and 2-10X12 outbuildings! Master has private access and is a perfect in-law suite. Spacious kitchen/dining/family room with wall of windows overlooking the property and pond. Brand new carpet and solar, too!
This property is off market, which means it's not currently listed for sale or rent on Zillow. This may be different from what's available on other websites or public sources.
