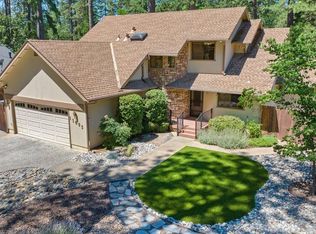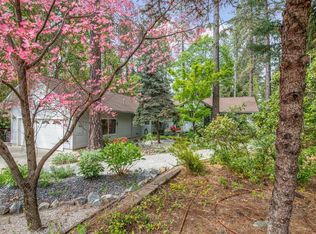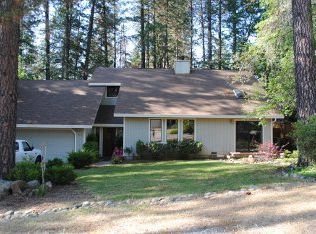Closed
$730,000
11709 Ragan Way, Grass Valley, CA 95949
3beds
2,353sqft
Single Family Residence
Built in 2008
0.29 Acres Lot
$743,300 Zestimate®
$310/sqft
$2,983 Estimated rent
Home value
$743,300
$654,000 - $840,000
$2,983/mo
Zestimate® history
Loading...
Owner options
Explore your selling options
What's special
Luxury Home in Alta Sierra! Beautifully updated, home in the heart of Alta Sierra, offering everything you've been searching for & more. open-concept layout w/ a spacious great room & kitchen perfect for entertaining. The remodeled kitchen (2020) featuring a premium Fulgor Oven/Range, gleaming Quartzite countertops, large seated island, & stainless steel appliances. Throughout the home, you'll find waterproof plank flooring, soaring ceilings, plantation shutters, & custom designer paint. The oversized gas fireplace w/ updated surround adds warmth & elegance, while crown molding with dimmable accent lighting elevates the ambiance. The private primary suite is tucked away in its own wing, offering a luxurious retreat w/ a spa-inspired ensuite that includes a walk-in shower, granite countertops, & an expansive walk-in closet. Step outside to your personal backyard oasis perfect for year-round enjoyment. The covered Trex deck is ideal for relaxing/entertaining, landscaped flat useable yard w/ stamped/stained concrete, generator hook up, a custom garden shed, & a charming pergola. Enjoy newer 2008 construction w/cement siding, efficient features, an oversized garage w/ storage & a prime location near Alta Sierra Country Club, golf, fine dining, & a vibrant community lifestyle.
Zillow last checked: 8 hours ago
Listing updated: October 29, 2025 at 09:15pm
Listed by:
Anthony Scarpelli DRE #01442942 916-548-9438,
Better Homes and Gardens RE
Bought with:
Cheryl Rellstab, DRE #01162108
Re/Max Gold
Source: MetroList Services of CA,MLS#: 225086971Originating MLS: MetroList Services, Inc.
Facts & features
Interior
Bedrooms & bathrooms
- Bedrooms: 3
- Bathrooms: 3
- Full bathrooms: 2
- Partial bathrooms: 1
Primary bedroom
- Features: Sitting Room, Ground Floor
Primary bathroom
- Features: Shower Stall(s), Double Vanity, Granite Counters, Walk-In Closet(s)
Dining room
- Features: Breakfast Nook, Formal Room, Space in Kitchen
Kitchen
- Features: Breakfast Area, Pantry Closet, Granite Counters, Stone Counters, Island w/Sink
Heating
- Central, Fireplace(s)
Cooling
- Ceiling Fan(s), Central Air
Appliances
- Included: Free-Standing Gas Range, Ice Maker, Dishwasher, Microwave, Free-Standing Gas Oven, Dryer, Washer
- Laundry: Cabinets, Inside, Inside Room
Features
- Flooring: Carpet, Tile, Vinyl, Wood
- Number of fireplaces: 1
- Fireplace features: Insert, Living Room, Raised Hearth, Gas Log
Interior area
- Total interior livable area: 2,353 sqft
Property
Parking
- Total spaces: 3
- Parking features: 24'+ Deep Garage, Attached, Garage Door Opener, Garage Faces Front, Golf Cart
- Attached garage spaces: 3
Features
- Stories: 1
- Exterior features: Outdoor Grill
- Fencing: Back Yard,Wood,Fenced,Full
Lot
- Size: 0.29 Acres
- Features: Auto Sprinkler F&R, Landscape Back, Landscape Front, Low Maintenance
Details
- Additional structures: Pergola, Gazebo, Shed(s), Storage, Workshop
- Parcel number: 023520016000
- Zoning description: R1-X
- Special conditions: Standard
Construction
Type & style
- Home type: SingleFamily
- Property subtype: Single Family Residence
Materials
- Frame, Wood
- Foundation: Raised
- Roof: Shingle,Composition
Condition
- Year built: 2008
Utilities & green energy
- Sewer: Septic System
- Water: Public
- Utilities for property: Public, Electric
Community & neighborhood
Location
- Region: Grass Valley
Price history
| Date | Event | Price |
|---|---|---|
| 9/15/2025 | Sold | $730,000+0%$310/sqft |
Source: MetroList Services of CA #225086971 Report a problem | ||
| 8/16/2025 | Pending sale | $729,900$310/sqft |
Source: MetroList Services of CA #225086971 Report a problem | ||
| 8/14/2025 | Listed for sale | $729,900+8.2%$310/sqft |
Source: MetroList Services of CA #225086971 Report a problem | ||
| 1/21/2021 | Sold | $674,500-3.5%$287/sqft |
Source: MetroList Services of CA #20072478 Report a problem | ||
| 12/20/2020 | Pending sale | $699,000$297/sqft |
Source: Realty One Group Complete #20072478 Report a problem | ||
Public tax history
| Year | Property taxes | Tax assessment |
|---|---|---|
| 2025 | $7,905 +2.2% | $730,098 +2% |
| 2024 | $7,734 +2% | $715,783 +2% |
| 2023 | $7,585 +2.1% | $701,749 +2% |
Find assessor info on the county website
Neighborhood: 95949
Nearby schools
GreatSchools rating
- 7/10Alta Sierra Elementary SchoolGrades: K-5Distance: 1.9 mi
- 6/10Magnolia Intermediate SchoolGrades: 6-8Distance: 6.6 mi
- 8/10Bear River High SchoolGrades: 9-12Distance: 6.9 mi
Get a cash offer in 3 minutes
Find out how much your home could sell for in as little as 3 minutes with a no-obligation cash offer.
Estimated market value$743,300
Get a cash offer in 3 minutes
Find out how much your home could sell for in as little as 3 minutes with a no-obligation cash offer.
Estimated market value
$743,300


