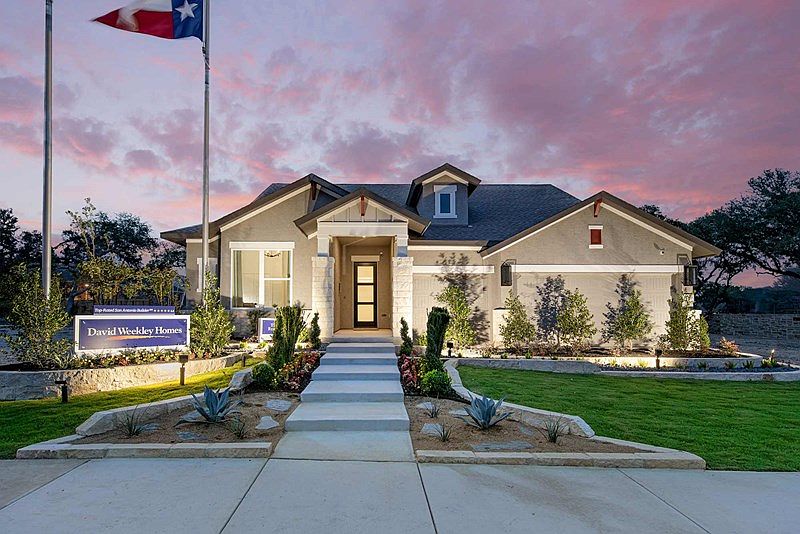Experience living at its finest in the welcoming and glamorous Rymer by David Weekley floor plan. Your open-concept living spaces offer an innovative, sunlit expanse that invites your ideal interior design style.
Extend that style to the versatile specialty room you've created in the spacious study. The gourmet kitchen is shaped to support both solo and collaborative meal prep, and features a family breakfast island and a corner pantry.
Each spare bedroom provides a large closet and plenty of room for unique personalities. The guest suite includes a private bathroom, making it an ideal arrangement for visiting loved ones.
Your deluxe Owner's Retreat presents a stately bedroom, luxurious bathroom, and an incredible walk-in closet. Your Personal Builder℠ is ready to begin working on your new home in San Antonio, Texas.
New construction
Special offer
$549,225
11709 Warlock, San Antonio, TX 78254
4beds
2,920sqft
Single Family Residence
Built in 2025
-- sqft lot
$-- Zestimate®
$188/sqft
$-- HOA
Under construction (available March 2026)
Currently being built and ready to move in soon. Reserve today by contacting the builder.
What's special
Stately bedroomOpen-concept living spacesIncredible walk-in closetSunlit expanseVersatile specialty roomSpacious studyGourmet kitchen
This home is based on the Rymer plan.
- 13 hours |
- 26 |
- 0 |
Zillow last checked: 21 hours ago
Listing updated: 21 hours ago
Listed by:
David Weekley Homes
Source: David Weekley Homes
Travel times
Schedule tour
Select your preferred tour type — either in-person or real-time video tour — then discuss available options with the builder representative you're connected with.
Facts & features
Interior
Bedrooms & bathrooms
- Bedrooms: 4
- Bathrooms: 3
- Full bathrooms: 3
Interior area
- Total interior livable area: 2,920 sqft
Video & virtual tour
Property
Parking
- Total spaces: 3
- Parking features: Garage
- Garage spaces: 3
Features
- Levels: 1.0
- Stories: 1
Construction
Type & style
- Home type: SingleFamily
- Property subtype: Single Family Residence
Condition
- New Construction,Under Construction
- New construction: Yes
- Year built: 2025
Details
- Builder name: David Weekley Homes
Community & HOA
Community
- Subdivision: Davis Ranch 60'
Location
- Region: San Antonio
Financial & listing details
- Price per square foot: $188/sqft
- Date on market: 11/19/2025
About the community
PoolPlaygroundParkGreenbelt
David Weekley Homes is now selling in a new section of single-family homes situated on 60-foot homesites in Davis Ranch 60' in Northwest San Antonio, Texas! Located just north of Loop 1604 on Galm Road, this charming community offers open-concept floor plans, all featuring the best in Design, Choice and Service from a San Antonio home builder known for giving you more. Here, you'll also delight in a variety of amenities, including:Amenity center pool, cabana and seating; Onsite elementary and middle schools with students attending new Sotomayor High School; Adjacent to Government Canyon State Natural Area, a 12,000-acre wilderness with miles of trails, camping, hiking and geocache; Convenient to I-10 and 1604; Close to The University of Texas San Antonio, Six Flags Fiesta Texas, The Rim shopping center, SeaWorld San Antonio, shopping and dining

11610 Hackford, San Antonio, TX 78254
Enjoy lower mortgage payments on select homes in San Antonio
Enjoy lower mortgage payments on select homes in San Antonio. Offer valid November, 1, 2025 to December, 27, 2025.Source: David Weekley Homes
