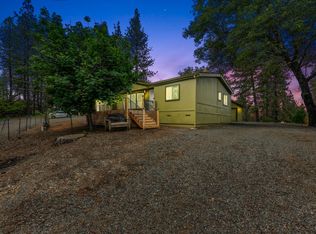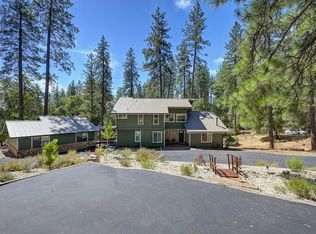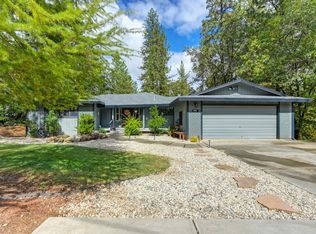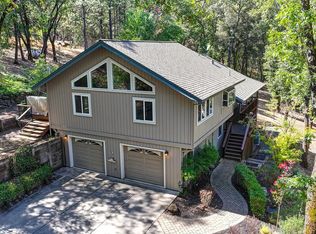VIEWS, POND, SUNSETS & ACREAGE are just a few of the amazing features that await you at this private, end of the road, 4.5 acre hideaway. Tons of windows let you enjoy the gorgeous mountain treed views from almost every room. Relax in the oversized great room with wood floors, picturesque views from multiple windows, vaulted open-beam wood ceiling, & cozy brick hearth with propane stove. Entertaining is a breeze with the spacious formal dining room, breakfast nook & dining bar. Updated kitchen includes granite countertops, stainless steel appliances, custom tile work & slider to large deck. Master Bedroom features wood stove, outside access to deck over-looking pond & large walk-in closet. Attached bath has unique walk-in shower/sunken tub combo with dual shower heads. Bonus room off dining room makes a great work-out room, office or possible 4th bedroom. Separate laundry room includes washer/dryer, sink & cabinets. Updated guest bathroom with granite vanity, new flooring & tile shower. Gather around the year-round pond & try your hand at fishing, savor the bounty from the numerous fruit trees & plant your dream garden in the large raised garden beds. Plenty of room for RV, boat, toys, ADU, or ?. View Virtual Tour!
Closed
Est. $623,000
1171 Calen Way, Colfax, CA 95713
3beds
2,004sqft
Single Family Residence
Built in 1980
4.5 Acres Lot
$623,000 Zestimate®
$311/sqft
$-- HOA
What's special
Stainless steel appliancesGreat work-out roomPicturesque viewsBreakfast nookUpdated kitchenPropane stoveBonus room
- 93 days |
- 49 |
- 2 |
Zillow last checked: 8 hours ago
Listing updated: April 11, 2023 at 07:50pm
Listed by:
Christine Schlittenhart,
Vista Realty Group
Source: MetroList Services of CA,MLS#: 222138410Originating MLS: MetroList Services, Inc.
Facts & features
Interior
Bedrooms & bathrooms
- Bedrooms: 3
- Bathrooms: 3
- Full bathrooms: 2
- Partial bathrooms: 1
Rooms
- Room types: Master Bathroom, Bathroom, Master Bedroom, Office, Dining Room, Possible Guest, Kitchen, Laundry, Living Room
Primary bedroom
- Features: Balcony, Walk-In Closet, Outside Access
Primary bathroom
- Features: Skylight/Solar Tube, Sunken Tub, Tile, Multiple Shower Heads, Window
Dining room
- Features: Breakfast Nook, Formal Room, Bar
Kitchen
- Features: Pantry Cabinet, Granite Counters
Heating
- Propane, Central, Propane Stove, Wood Stove
Cooling
- Ceiling Fan(s), Central Air, Whole House Fan
Appliances
- Included: Free-Standing Gas Oven, Free-Standing Gas Range, Gas Water Heater, Range Hood, Dishwasher, Disposal, Dryer, Washer
- Laundry: Laundry Room, Cabinets, Sink, Inside Room
Features
- Flooring: Carpet, Tile, Wood
- Number of fireplaces: 2
- Fireplace features: Living Room, Master Bedroom, Raised Hearth, Wood Burning Stove, Gas
Interior area
- Total interior livable area: 2,004 sqft
Property
Parking
- Total spaces: 2
- Parking features: Garage
- Garage spaces: 2
Features
- Stories: 1
- Fencing: Partial
- Waterfront features: Pond
Lot
- Size: 4.5 Acres
- Features: Sprinklers In Rear, Dead End, Secluded
Details
- Parcel number: 071111030000
- Zoning description: F-B-100
- Special conditions: Standard
Construction
Type & style
- Home type: SingleFamily
- Property subtype: Single Family Residence
Materials
- Frame, Wall Insulation, Wood, Wood Siding
- Foundation: Raised
- Roof: Composition
Condition
- Year built: 1980
Utilities & green energy
- Sewer: Septic System
- Water: Private
- Utilities for property: Cable Available, Propane Tank Leased, Internet Available
Community & HOA
Location
- Region: Colfax
Financial & listing details
- Price per square foot: $311/sqft
- Tax assessed value: $559,319
- Annual tax amount: $6,065
- Price range: $560K - $623K
- Date on market: 7/3/2025
- Road surface type: Paved
Visit our professional directory to find a foreclosure specialist in your area that can help with your home search.
Find a foreclosure agentForeclosure details
Estimated market value
$623,000
$579,000 - $667,000
$3,098/mo
Price history
Price history
| Date | Event | Price |
|---|---|---|
| 4/11/2023 | Sold | $560,000$279/sqft |
Source: MetroList Services of CA #222138410 Report a problem | ||
| 3/13/2023 | Pending sale | $560,000$279/sqft |
Source: MetroList Services of CA #222138410 Report a problem | ||
| 3/4/2023 | Price change | $560,000-4.3%$279/sqft |
Source: MetroList Services of CA #222138410 Report a problem | ||
| 2/19/2023 | Price change | $585,000-2.4%$292/sqft |
Source: MetroList Services of CA #222138410 Report a problem | ||
| 1/18/2023 | Price change | $599,500-5.6%$299/sqft |
Source: MetroList Services of CA #222138410 Report a problem | ||
Public tax history
Public tax history
| Year | Property taxes | Tax assessment |
|---|---|---|
| 2025 | $6,065 +1.5% | $559,319 +4.2% |
| 2024 | $5,978 +8.8% | $536,928 +9.8% |
| 2023 | $5,493 +1.9% | $488,795 +2% |
Find assessor info on the county website
BuyAbility℠ payment
Estimated monthly payment
Boost your down payment with 6% savings match
Earn up to a 6% match & get a competitive APY with a *. Zillow has partnered with to help get you home faster.
Learn more*Terms apply. Match provided by Foyer. Account offered by Pacific West Bank, Member FDIC.Climate risks
Neighborhood: 95713
Nearby schools
GreatSchools rating
- 7/10Weimar HillsGrades: 4-8Distance: 1.6 mi
- 9/10Colfax High SchoolGrades: 9-12Distance: 3 mi
- 8/10Sierra Hills Elementary SchoolGrades: K-3Distance: 5.8 mi
- Loading




