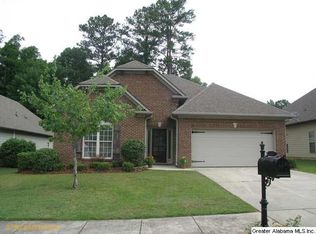Sold for $302,000 on 06/04/25
$302,000
1171 Eagle Dr, Maylene, AL 35114
3beds
1,783sqft
Single Family Residence
Built in 2003
0.31 Acres Lot
$305,500 Zestimate®
$169/sqft
$2,005 Estimated rent
Home value
$305,500
$290,000 - $321,000
$2,005/mo
Zestimate® history
Loading...
Owner options
Explore your selling options
What's special
Step into this beautifully maintained one-level home featuring 3 spacious bedrooms and 2 full bathrooms, designed for comfortable living. The master suite is a true retreat, offering the luxury of separate vanities, ensuring a smooth morning routine. Enjoy seamless indoor-outdoor living with a charming screened-in porch, perfect for relaxing with a book or entertaining guests. The porch overlooks a meticulously landscaped, flat, and fully fenced backyard, providing a private oasis for outdoor activities and gatherings. This home combines convenience with tranquility, making it an ideal haven for anyone seeking a peaceful lifestyle.
Zillow last checked: 8 hours ago
Listing updated: June 09, 2025 at 12:55pm
Listed by:
Jerry Sager CELL:(205)441-1112,
Keller Williams Realty Hoover,
Steve Parker 205-383-5819,
Keller Williams Realty Hoover
Bought with:
Dustin Lewis
Keller Williams Metro South
Source: GALMLS,MLS#: 21412590
Facts & features
Interior
Bedrooms & bathrooms
- Bedrooms: 3
- Bathrooms: 2
- Full bathrooms: 2
Primary bedroom
- Level: First
Bedroom 1
- Level: First
Bedroom 2
- Level: First
Primary bathroom
- Level: First
Bathroom 1
- Level: First
Dining room
- Level: First
Kitchen
- Features: Stone Counters
- Level: First
Living room
- Level: First
Basement
- Area: 0
Heating
- Central
Cooling
- Central Air
Appliances
- Included: Dishwasher, Refrigerator, Stainless Steel Appliance(s), Stove-Electric, Electric Water Heater
- Laundry: Electric Dryer Hookup, Washer Hookup, Main Level, Laundry Room, Laundry (ROOM), Yes
Features
- None, High Ceilings, Linen Closet, Separate Shower, Double Vanity, Tub/Shower Combo, Walk-In Closet(s)
- Flooring: Carpet, Hardwood, Tile
- Attic: Pull Down Stairs,Yes
- Number of fireplaces: 1
- Fireplace features: Marble (FIREPL), Living Room, Wood Burning
Interior area
- Total interior livable area: 1,783 sqft
- Finished area above ground: 1,783
- Finished area below ground: 0
Property
Parking
- Total spaces: 2
- Parking features: Attached, Driveway, Parking (MLVL), Garage Faces Front
- Attached garage spaces: 2
- Has uncovered spaces: Yes
Features
- Levels: One
- Stories: 1
- Patio & porch: Covered, Screened, Patio
- Exterior features: None
- Pool features: None
- Has spa: Yes
- Spa features: Bath
- Has view: Yes
- View description: None
- Waterfront features: No
Lot
- Size: 0.31 Acres
Details
- Parcel number: 232090006014.000
- Special conditions: N/A
Construction
Type & style
- Home type: SingleFamily
- Property subtype: Single Family Residence
Materials
- 1 Side Brick, HardiPlank Type
- Foundation: Slab
Condition
- Year built: 2003
Utilities & green energy
- Water: Public
- Utilities for property: Sewer Connected, Underground Utilities
Community & neighborhood
Location
- Region: Maylene
- Subdivision: Lake Forest
HOA & financial
HOA
- Has HOA: Yes
- HOA fee: $350 annually
- Amenities included: Management
- Services included: Maintenance Grounds, Utilities for Comm Areas
Price history
| Date | Event | Price |
|---|---|---|
| 6/4/2025 | Sold | $302,000-1%$169/sqft |
Source: | ||
| 5/15/2025 | Contingent | $304,900$171/sqft |
Source: | ||
| 4/30/2025 | Price change | $304,900-1.6%$171/sqft |
Source: | ||
| 3/16/2025 | Listed for sale | $309,900+81.2%$174/sqft |
Source: | ||
| 10/16/2006 | Sold | $171,000+14.5%$96/sqft |
Source: Public Record | ||
Public tax history
| Year | Property taxes | Tax assessment |
|---|---|---|
| 2025 | -- | $24,600 +1.1% |
| 2024 | $1,141 +7.2% | $24,340 +7.1% |
| 2023 | $1,064 -6.9% | $22,720 +7.4% |
Find assessor info on the county website
Neighborhood: 35114
Nearby schools
GreatSchools rating
- 9/10Creek View Elementary SchoolGrades: PK-3Distance: 0.5 mi
- 7/10Thompson Middle SchoolGrades: 6-8Distance: 1.2 mi
- 7/10Thompson High SchoolGrades: 9-12Distance: 0.5 mi
Schools provided by the listing agent
- Elementary: Creek View
- Middle: Thompson
- High: Thompson
Source: GALMLS. This data may not be complete. We recommend contacting the local school district to confirm school assignments for this home.
Get a cash offer in 3 minutes
Find out how much your home could sell for in as little as 3 minutes with a no-obligation cash offer.
Estimated market value
$305,500
Get a cash offer in 3 minutes
Find out how much your home could sell for in as little as 3 minutes with a no-obligation cash offer.
Estimated market value
$305,500
