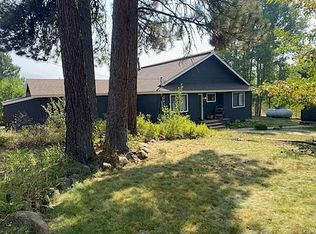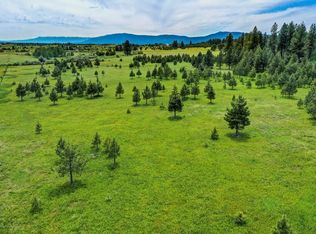Sold
Price Unknown
1171 Elo Rd, McCall, ID 83638
5beds
6baths
4,884sqft
Single Family Residence
Built in 1986
8.89 Acres Lot
$2,139,200 Zestimate®
$--/sqft
$6,585 Estimated rent
Home value
$2,139,200
Estimated sales range
Not available
$6,585/mo
Zestimate® history
Loading...
Owner options
Explore your selling options
What's special
Less than 1 mile from McCall City limits on Hwy 55 to Elo Rd. Complete privacy + stunning Jug Mountain views. Immaculate 5 bedroom 4 bath home situated on a park-like 8.89 acres. A 4,884 sf house 5 minutes to town. Nestled in tall pines on rolling usable land, south facing with views of ranches and mountains beyond. Eight acre Scenic Easement/no build zone on eastern neighbor protects views forever. A seasonal creek, fully fenced property. Extensive outdoor living space with flagstone patios and view decking with hot tub. Entry features lichen speckled granite rock siding. Log construction with rusted metal accents. Open beam vaulted living area. Great views throughout. Flowing plan w/ large windows, great natural light. Hardwood cherry flooring. Generous master suite on the main level w/ private deck. Large kitchen. Bedrooms with vaulted wood ceilings. Includes an extra loft area. Lots of storage throughout. Large lower floor living area + game room w/bath. Detached 864sf insulated garage.
Zillow last checked: 8 hours ago
Listing updated: May 30, 2024 at 07:35pm
Listed by:
Robert Crawford 208-634-6927,
Crawford Olson Real Estate Services
Bought with:
Heather Haynes
Century 21 Whitewater Clark
Source: IMLS,MLS#: 98890405
Facts & features
Interior
Bedrooms & bathrooms
- Bedrooms: 5
- Bathrooms: 6
- Main level bathrooms: 3
- Main level bedrooms: 3
Primary bedroom
- Level: Main
Bedroom 2
- Level: Main
Bedroom 3
- Level: Main
Bedroom 4
- Level: Upper
Bedroom 5
- Level: Upper
Heating
- Electric, Forced Air, Wood
Appliances
- Included: Dishwasher, Disposal, Refrigerator, Dryer
Features
- Bath-Master, Bed-Master Main Level, Family Room, Loft, Breakfast Bar, Tile Counters, Number of Baths Main Level: 3, Number of Baths Upper Level: 2, Number of Baths Below Grade: 1
- Flooring: Hardwood, Tile
- Has basement: No
- Has fireplace: Yes
- Fireplace features: Wood Burning Stove
Interior area
- Total structure area: 4,884
- Total interior livable area: 4,884 sqft
- Finished area above ground: 4,884
- Finished area below ground: 0
Property
Parking
- Total spaces: 3
- Parking features: Garage Door Access, Attached, Detached
- Attached garage spaces: 3
Features
- Levels: Two Story w/ Below Grade
- Spa features: Heated
Lot
- Size: 8.89 Acres
- Features: 5 - 9.9 Acres, Wooded, Winter Access
Details
- Additional structures: Shed(s)
- Parcel number: RP006350000020
Construction
Type & style
- Home type: SingleFamily
- Property subtype: Single Family Residence
Materials
- Log
- Foundation: Slab
- Roof: Metal
Condition
- Year built: 1986
Utilities & green energy
- Sewer: Septic Tank
- Water: Well
Community & neighborhood
Location
- Region: Mccall
Other
Other facts
- Listing terms: Cash,Consider All,Conventional
- Ownership: Fee Simple
Price history
Price history is unavailable.
Public tax history
| Year | Property taxes | Tax assessment |
|---|---|---|
| 2024 | $2,859 | $1,526,403 -1% |
| 2023 | $2,859 -11.2% | $1,541,240 +15.2% |
| 2022 | $3,220 -11.4% | $1,338,403 +22.5% |
Find assessor info on the county website
Neighborhood: 83638
Nearby schools
GreatSchools rating
- 7/10Barbara R Morgan Elementary SchoolGrades: PK-5Distance: 1.3 mi
- 9/10Payette Lakes Middle SchoolGrades: 6-8Distance: 1.4 mi
- 9/10Mc Call-Donnelly High SchoolGrades: 9-12Distance: 2.5 mi
Schools provided by the listing agent
- Elementary: Barbara Morgan Elementary
- Middle: McCall Donnelly
- High: McCall Donnelly
- District: McCall-Donnelly Joint District #421
Source: IMLS. This data may not be complete. We recommend contacting the local school district to confirm school assignments for this home.

