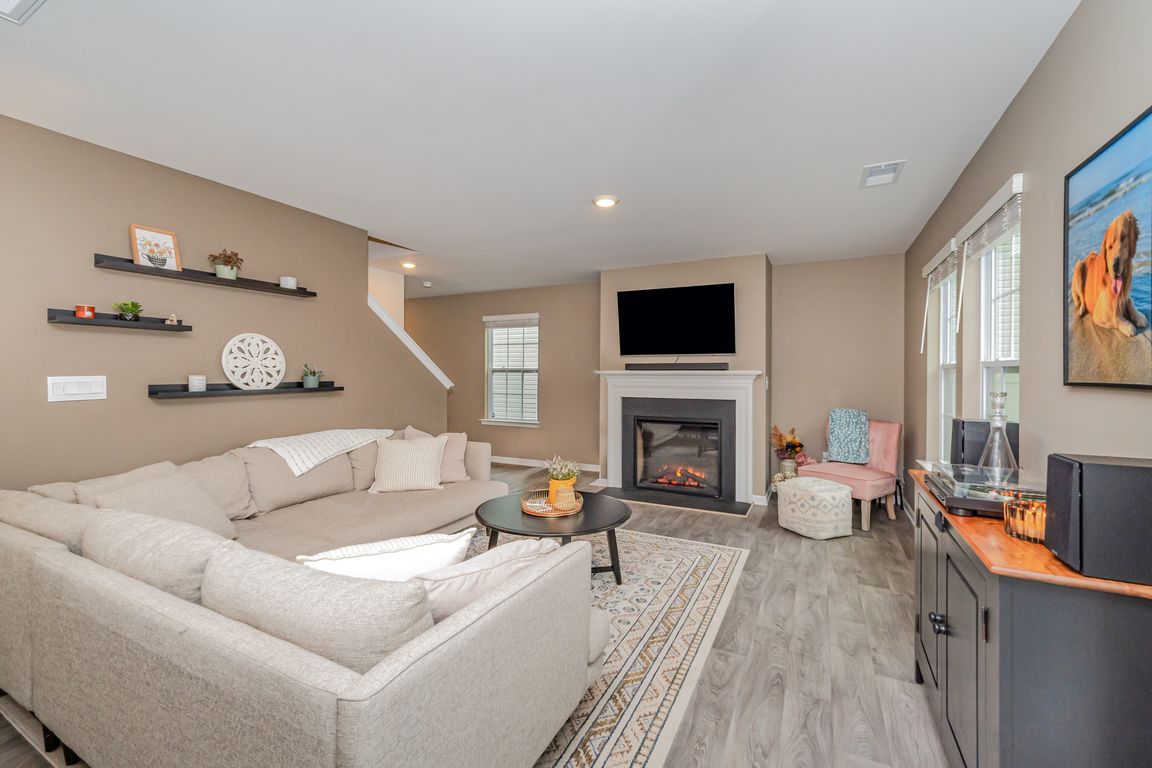
Coming soon-no show
$325,000
4beds
1,693sqft
1171 Larkspur Ln, Dallas, NC 28034
4beds
1,693sqft
Single family residence
Built in 2023
0.28 Acres
2 Attached garage spaces
$192 price/sqft
$1,100 annually HOA fee
What's special
Welcome to this beautifully designed 4-bedroom home offering an open and spacious floor plan, perfect for both everyday living and entertaining. Situated on over a quarter-acre lot, this property provides plenty of outdoor space to enjoy, whether you’re gathering with friends, gardening, or simply relaxing. Inside, the kitchen takes center stage with ...
- --
- on Zillow |
- 80
- views |
- 2
- saves |
Source: Canopy MLS as distributed by MLS GRID,MLS#: 4305648
Travel times
Living Room
Kitchen
Bedroom
Zillow last checked: 7 hours ago
Listing updated: October 03, 2025 at 02:02am
Listing Provided by:
John Bolos john@jbolos.com,
Keller Williams South Park,
Dillon Forstberg,
Keller Williams South Park
Source: Canopy MLS as distributed by MLS GRID,MLS#: 4305648
Facts & features
Interior
Bedrooms & bathrooms
- Bedrooms: 4
- Bathrooms: 3
- Full bathrooms: 2
- 1/2 bathrooms: 1
Primary bedroom
- Level: Upper
Bedroom s
- Level: Upper
Bathroom half
- Level: Main
Bathroom full
- Level: Upper
Dining room
- Level: Main
Kitchen
- Level: Main
Laundry
- Level: Upper
Living room
- Level: Main
Heating
- Forced Air, Natural Gas
Cooling
- Central Air
Appliances
- Included: Dishwasher, Disposal, Electric Oven, Electric Range, Electric Water Heater, Microwave, Oven, Refrigerator
- Laundry: Upper Level
Features
- Open Floorplan, Pantry
- Flooring: Carpet, Laminate
- Doors: Insulated Door(s)
- Has basement: No
- Fireplace features: Family Room
Interior area
- Total structure area: 1,693
- Total interior livable area: 1,693 sqft
- Finished area above ground: 1,693
- Finished area below ground: 0
Video & virtual tour
Property
Parking
- Total spaces: 2
- Parking features: Driveway, Attached Garage, Garage on Main Level
- Attached garage spaces: 2
- Has uncovered spaces: Yes
Features
- Levels: Two
- Stories: 2
Lot
- Size: 0.28 Acres
Details
- Parcel number: 307689
- Zoning: RS1
- Special conditions: Standard
Construction
Type & style
- Home type: SingleFamily
- Architectural style: Traditional,Transitional
- Property subtype: Single Family Residence
Materials
- Vinyl
- Foundation: Slab
Condition
- New construction: No
- Year built: 2023
Utilities & green energy
- Sewer: Public Sewer
- Water: City
- Utilities for property: Cable Available, Cable Connected, Electricity Connected
Community & HOA
Community
- Subdivision: The Mills at Long Creek
HOA
- Has HOA: Yes
- HOA fee: $1,100 annually
- HOA name: Mills at Long Creek
Location
- Region: Dallas
Financial & listing details
- Price per square foot: $192/sqft
- Tax assessed value: $275,750
- Annual tax amount: $1,969
- Date on market: 10/10/2025
- Listing terms: Cash,Conventional,FHA,VA Loan
- Electric utility on property: Yes
- Road surface type: Concrete, Paved