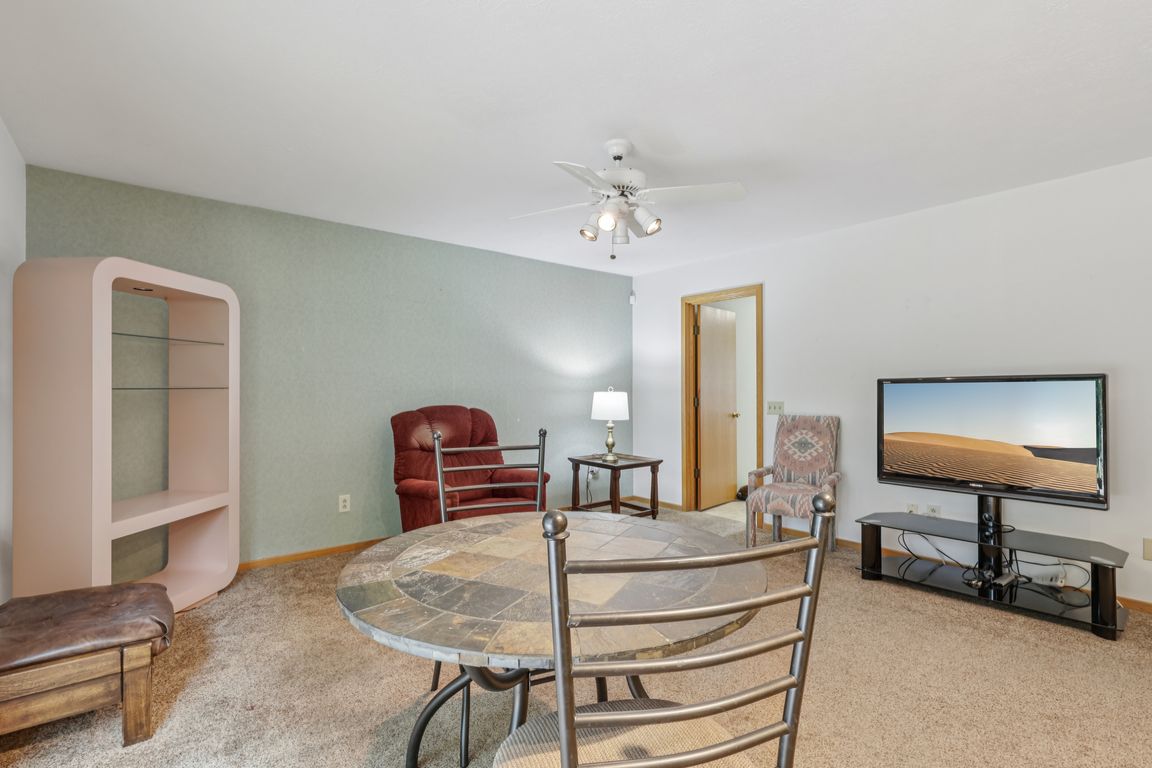
For salePrice cut: $11K (8/11)
$299,000
4beds
2,532sqft
1171 Logan Wood Dr, Hubbard, OH 44425
4beds
2,532sqft
Single family residence
Built in 1988
0.47 Acres
2 Attached garage spaces
$118 price/sqft
What's special
Expansive back deckSerene wooded backdropOpen-concept kitchenVersatile second bedroomPrivacy and beauty year-roundPrivate well-appointed en-suite bathFirst-floor primary suite
1171 Logan Wood Welcome to this beautifully designed, custom-built four-bedroom, three-bathroom contemporary home, perfectly nestled on a peaceful, wooded lot. Lovingly maintained by its original owner, this home showcases timeless quality and pride of ownership throughout. The first-floor primary suite offers a spacious bedroom and a private, well-appointed en-suite bath—your own personal retreat. ...
- 35 days
- on Zillow |
- 1,356 |
- 45 |
Source: MLS Now,MLS#: 5142104Originating MLS: Youngstown Columbiana Association of REALTORS
Travel times
Family Room
Kitchen
Primary Bedroom
Zillow last checked: 7 hours ago
Listing updated: August 19, 2025 at 08:53am
Listed by:
Deborah Masluk 330-519-7178 deborahmasluk@howardhanna.com,
Howard Hanna,
Kathleen C Morell 330-881-0738,
Howard Hanna
Source: MLS Now,MLS#: 5142104Originating MLS: Youngstown Columbiana Association of REALTORS
Facts & features
Interior
Bedrooms & bathrooms
- Bedrooms: 4
- Bathrooms: 3
- Full bathrooms: 3
- Main level bathrooms: 2
- Main level bedrooms: 1
Primary bedroom
- Description: Flooring: Ceramic Tile
- Level: First
- Dimensions: 16 x 13
Bedroom
- Description: Flooring: Ceramic Tile
- Level: First
- Dimensions: 13 x 11
Bedroom
- Description: Flooring: Carpet
- Level: Second
- Dimensions: 15 x 20
Bedroom
- Description: Flooring: Carpet
- Level: Second
- Dimensions: 7 x 12
Bedroom
- Description: Flooring: Carpet
- Level: First
- Dimensions: 12 x 5
Bedroom
- Description: Flooring: Carpet
- Level: Second
- Dimensions: 13 x 12
Primary bathroom
- Description: Flooring: Carpet
- Level: First
- Dimensions: 6 x 8
Bathroom
- Description: Flooring: Laminate
- Level: First
- Dimensions: 12 x 5
Dining room
- Description: Flooring: Carpet
- Level: First
- Dimensions: 11 x 13
Family room
- Description: Flooring: Carpet
- Level: First
- Dimensions: 15 x 15
Kitchen
- Description: Flooring: Linoleum
- Level: First
- Dimensions: 13 x 15
Laundry
- Description: Flooring: Laminate
- Level: First
- Dimensions: 6 x 13
Living room
- Description: Flooring: Carpet
- Level: First
- Dimensions: 21 x 14
Heating
- Gas
Cooling
- Central Air
Features
- Basement: Unfinished
- Has fireplace: No
Interior area
- Total structure area: 2,532
- Total interior livable area: 2,532 sqft
- Finished area above ground: 2,532
Video & virtual tour
Property
Parking
- Parking features: Attached, Garage
- Attached garage spaces: 2
Features
- Levels: Two
- Stories: 2
Lot
- Size: 0.47 Acres
Details
- Parcel number: 12742241
Construction
Type & style
- Home type: SingleFamily
- Architectural style: Contemporary
- Property subtype: Single Family Residence
Materials
- Vinyl Siding
- Roof: Asphalt,Fiberglass
Condition
- Year built: 1988
Details
- Warranty included: Yes
Utilities & green energy
- Sewer: Public Sewer
- Water: Well
Community & HOA
Community
- Subdivision: Logan Woods
HOA
- Has HOA: No
Location
- Region: Hubbard
Financial & listing details
- Price per square foot: $118/sqft
- Tax assessed value: $288,900
- Annual tax amount: $4,600
- Date on market: 7/26/2025
- Listing agreement: Exclusive Right To Sell