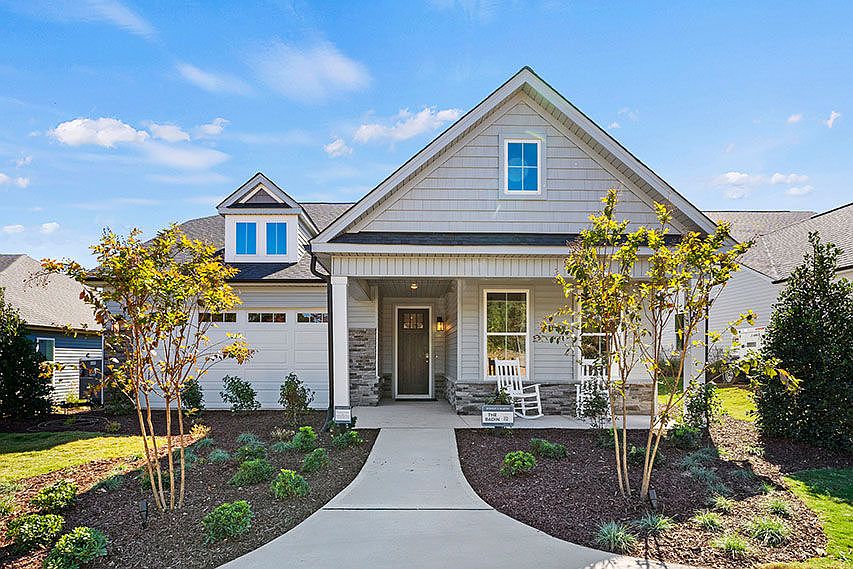Welcome to The Salters—your dream home in one of the most desirable 55+ communities! This elegant 3-bedroom, 2.5-bath residence is designed to offer both luxurious living and everyday comfort. Step into the sophisticated formal dining room, ideal for hosting dinners and celebrations, with effortless access to the kitchen for seamless entertaining. The kitchen itself is a true centerpiece, featuring a spacious island perfect for meal prep, casual dining, and gathering with loved ones. The open-concept family room flows beautifully into a covered patio, creating the perfect indoor-outdoor living experience—whether you're enjoying sunny afternoons or cozy evenings by a fire. When it's time to unwind, escape to your serene primary suite complete with a dual vanity bath and an expansive walk-in closet designed to accommodate your entire wardrobe with ease. Need a quiet space to focus or get creative? A dedicated study offers the flexibility to serve as a home office, craft room, or anything your lifestyle requires. The Salters is more than just a house—it's the ideal place to call home. Don't miss this opportunity to enjoy refined living in a vibrant, low-maintenance community!
New construction
$575,000
1171 Masters Place Way #179, Durham, NC 27703
3beds
2,535sqft
Single Family Residence, Residential
Built in 2025
10,018.8 Square Feet Lot
$573,500 Zestimate®
$227/sqft
$275/mo HOA
What's special
Dedicated studyCovered patioSerene primary suiteExpansive walk-in closetDual vanity bathOpen-concept family roomFormal dining room
- 66 days |
- 124 |
- 8 |
Zillow last checked: 7 hours ago
Listing updated: September 25, 2025 at 02:41pm
Listed by:
Jolene Johnson 919-215-6479,
SM North Carolina Brokerage
Source: Doorify MLS,MLS#: 10113523
Travel times
Schedule tour
Select your preferred tour type — either in-person or real-time video tour — then discuss available options with the builder representative you're connected with.
Facts & features
Interior
Bedrooms & bathrooms
- Bedrooms: 3
- Bathrooms: 3
- Full bathrooms: 2
- 1/2 bathrooms: 1
Heating
- Natural Gas
Cooling
- Central Air
Appliances
- Included: Dishwasher, Gas Water Heater, Ice Maker, Oven
- Laundry: Main Level
Features
- Entrance Foyer, High Ceilings, Kitchen Island, Master Downstairs, Quartz Counters, Walk-In Shower
- Flooring: Vinyl, Tile
Interior area
- Total structure area: 2,535
- Total interior livable area: 2,535 sqft
- Finished area above ground: 2,535
- Finished area below ground: 0
Property
Parking
- Total spaces: 5
- Parking features: Attached, Concrete, Driveway, Garage
- Attached garage spaces: 3
- Uncovered spaces: 2
Features
- Levels: One
- Stories: 1
- Patio & porch: Covered, Patio
- Exterior features: Rain Gutters
- Pool features: Community
- Has view: Yes
Lot
- Size: 10,018.8 Square Feet
Details
- Parcel number: 0861936566
- Special conditions: Standard
Construction
Type & style
- Home type: SingleFamily
- Architectural style: Ranch, Traditional, Transitional
- Property subtype: Single Family Residence, Residential
Materials
- Concrete, Vinyl Siding
- Foundation: Concrete, Slab
- Roof: Shingle
Condition
- New construction: Yes
- Year built: 2025
- Major remodel year: 2025
Details
- Builder name: Stanley Martin Homes, LLC
Utilities & green energy
- Sewer: Public Sewer
- Water: Public
Community & HOA
Community
- Features: Clubhouse, Fitness Center, Pool, Sidewalks, Street Lights, Tennis Court(s)
- Senior community: Yes
- Subdivision: Falls Village
HOA
- Has HOA: Yes
- Amenities included: Billiard Room, Cable TV, Clubhouse, Dog Park, Fitness Center, Golf Course, Jogging Path, Pool, Tennis Court(s), Trail(s)
- Services included: Cable TV, Internet, Maintenance Grounds
- HOA fee: $275 monthly
Location
- Region: Durham
Financial & listing details
- Price per square foot: $227/sqft
- Annual tax amount: $5,760
- Date on market: 8/2/2025
About the community
Your next chapter starts here at Falls Village, a new golf-course community of 55+ single-family homes by Stanley Martin in Durham, NC.
Close to everywhere you want to be, Falls Village is convenient to downtown Durham - a hub for restaurants, breweries, shops, sports, and entertainment. Convenience is key as you'll find several shopping centers such as Brier Creek Commons and Ravenstone Commons, Research Triangle Park, the airport, and hospitals all just a short drive from home. If you enjoy the outdoors, Falls Lake is just minutes away and provides plenty of activities like boating, fishing, and swimming to get connected to nature.
When you're not out and about, there are lots to love just outside your front door. Meet neighbors and friends at the onsite golf club, challenge your spouse to a pickleball match, or bring the grandkids for a day at the cabana and pool. Explore the Mountains-to-Sea Trail, popular for birding, hiking, and biking with direct access from the community.
Ready to leave the upkeep to someone else? A Stanley Martin home at Falls Village comes with included lawn maintenance so you can spend more time playing a round of golf or enjoying all that this age-restricted community has to offer.
Your oasis awaits. Schedule an appointment to learn more about this unique opportunity to own a new single-family home in Durham.
Source: Stanley Martin Homes

