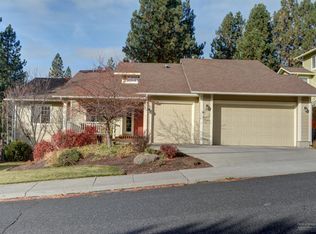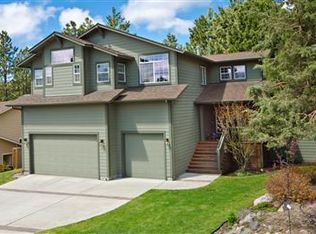This beautifully furnished 5-bedroom, 4,200 sq. ft. craftsman-style home is located in the highly sought-after West Side of Bend, OR, and offers room to spread out while enjoying the best of Central Oregon living. Utilities, high-speed Wi-Fi, and landscaping are included, with a minimum lease term of 30 days. Rich wood accents flow throughout the home, complementing the chef's kitchen, which features high-end stainless steel appliances, a pantry, a large island with bar stools, and a kitchen dining table, along with a separate formal dining room. The inviting TV room offers multiple seating options, a smart TV, and a gas fireplace. On the main floor, you'll find two bedrooms: the primary suite with a king bed, gas fireplace, reading chair, walk-in closet, and en suite with dual vanities, plus a guestroom with a queen bed. Upstairs, there are two guest rooms with king beds one with an en suite and each room includes a desk. A shared guest bath with dual vanities and a spacious bonus room with a ping pong table, smart TV, and keyboard provide extra entertainment and work options. The ground floor offers a dedicated theatre room with an in-room bathroom, a large office with a gas fireplace, a workout room, and a laundry room with full-size washer and dryer. Outdoor living is just as impressive, with a large deck overlooking Central Oregon, two BBQs, a gas fire table with seating, and a covered front porch surrounded by mature landscaping. The 4-car garage provides ample parking and storage, with a small portion of the 4th bay reserved for the owner's storage. Location! Location! Location! William Miller Elementary Cascade Middle School Summit High School Overturf Park 0.2 miles kid toys and grass area Old Mill 3 miles Downtown & Drake Park 1.5 miles Farewell Bend and Riverbend Parks 2 miles Phil's Trail 4 miles Mt. Bachelor 21 miles Smith Rock 28 miles No smoking or vaping inside or outside the property Small dogs considered. The security deposit will be increased if a dog is approved. Availability and terms are subject to change. Restrictions may apply. Please inquire for details. Tenants must follow all HOA and CC&R guidelines. Tenants will be screened including credit, criminal, and eviction background checks. Tenants are also required to carry renters' insurance. Equal Housing Opportunity. ails to be added soon. Photos and listing details coming soon.
This property is off market, which means it's not currently listed for sale or rent on Zillow. This may be different from what's available on other websites or public sources.


