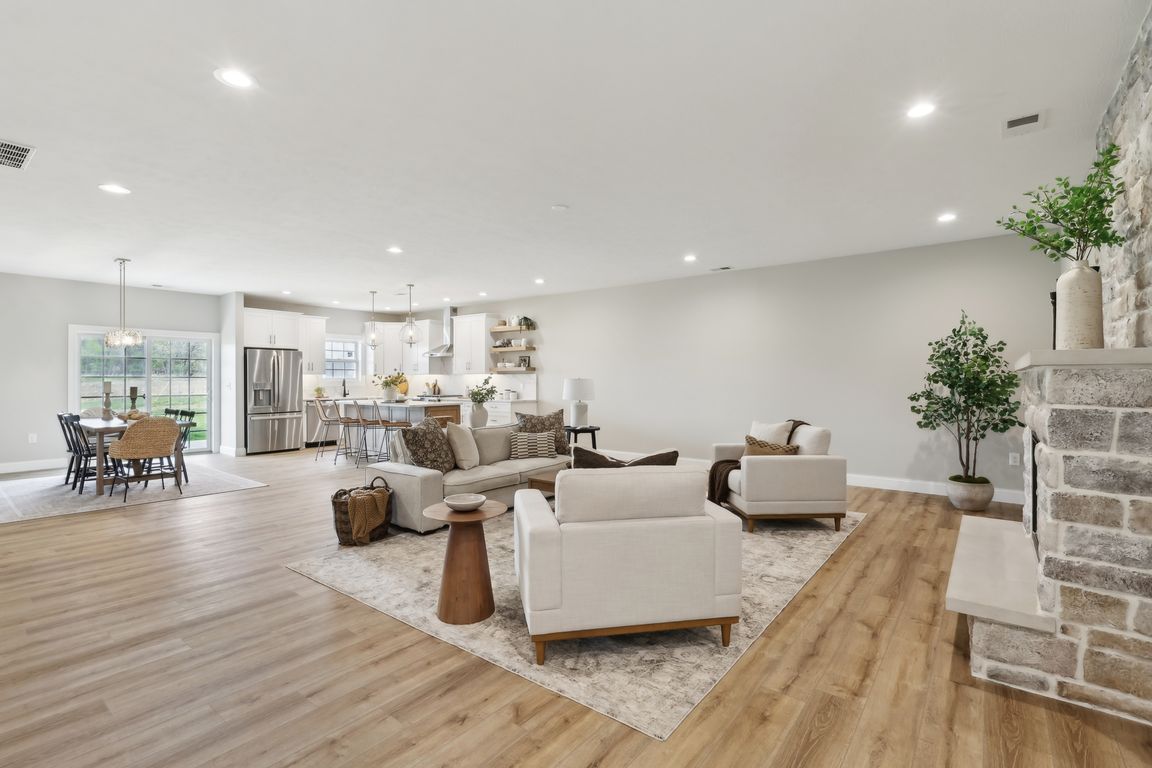
Contingent
$495,000
3beds
1,900sqft
1171 Valley Club Dr, Irwin, PA 15642
3beds
1,900sqft
Single family residence
Built in 2024
0.45 Acres
2 Attached garage spaces
$261 price/sqft
What's special
Sweeping sunset viewsTop-tier ge profile appliancesInviting front porchJames hardie cement sidingElegant stone accentsElectric insertOpen-concept layout
Experience sophisticated one-level living in this impeccably crafted new patio home, where timeless design meets modern luxury. The gourmet kitchen is a true showpiece, featuring crisp white cabinetry, a rich espresso island, and striking Calacatta Idillio quartz countertops that flow seamlessly into the backsplash—all paired with top-tier GE Profile appliances. The ...
- 114 days
- on Zillow |
- 63 |
- 1 |
Source: WPMLS,MLS#: 1699367 Originating MLS: West Penn Multi-List
Originating MLS: West Penn Multi-List
Travel times
Kitchen
Living Room
Primary Bedroom
Zillow last checked: 7 hours ago
Listing updated: August 14, 2025 at 07:45am
Listed by:
Katrina Siffrinn 724-863-3300,
HOWARD HANNA REAL ESTATE SERVICES 724-863-3300
Source: WPMLS,MLS#: 1699367 Originating MLS: West Penn Multi-List
Originating MLS: West Penn Multi-List
Facts & features
Interior
Bedrooms & bathrooms
- Bedrooms: 3
- Bathrooms: 2
- Full bathrooms: 2
Primary bedroom
- Level: Main
- Dimensions: 16X12
Bedroom 2
- Level: Main
- Dimensions: 14X12
Bedroom 3
- Level: Main
- Dimensions: 12X11
Dining room
- Level: Main
- Dimensions: 23X
Entry foyer
- Level: Main
- Dimensions: 13X9
Kitchen
- Level: Main
- Dimensions: X14
Laundry
- Level: Main
- Dimensions: 9X5
Living room
- Level: Main
- Dimensions: 23X22
Heating
- Forced Air, Gas
Cooling
- Central Air
Appliances
- Included: Some Gas Appliances, Convection Oven, Dishwasher, Disposal, Microwave, Refrigerator, Stove
Features
- Kitchen Island, Pantry
- Flooring: Ceramic Tile, Other, Carpet
- Windows: Multi Pane, Screens
- Has basement: No
- Number of fireplaces: 1
- Fireplace features: Electric, Family/Living/Great Room
Interior area
- Total structure area: 1,900
- Total interior livable area: 1,900 sqft
Video & virtual tour
Property
Parking
- Total spaces: 2
- Parking features: Attached, Garage, Garage Door Opener
- Has attached garage: Yes
Features
- Pool features: None
Lot
- Size: 0.45 Acres
- Dimensions: 206 x 210 x 352+/-
Construction
Type & style
- Home type: SingleFamily
- Architectural style: Patio Home
- Property subtype: Single Family Residence
- Attached to another structure: Yes
Materials
- Frame, Stone
- Roof: Asphalt
Condition
- New Construction
- New construction: Yes
- Year built: 2024
Utilities & green energy
- Sewer: Public Sewer
- Water: Public
Community & HOA
Community
- Subdivision: ALEXANDRA ESTATES
Location
- Region: Irwin
Financial & listing details
- Price per square foot: $261/sqft
- Tax assessed value: $500
- Annual tax amount: $24
- Date on market: 5/2/2025