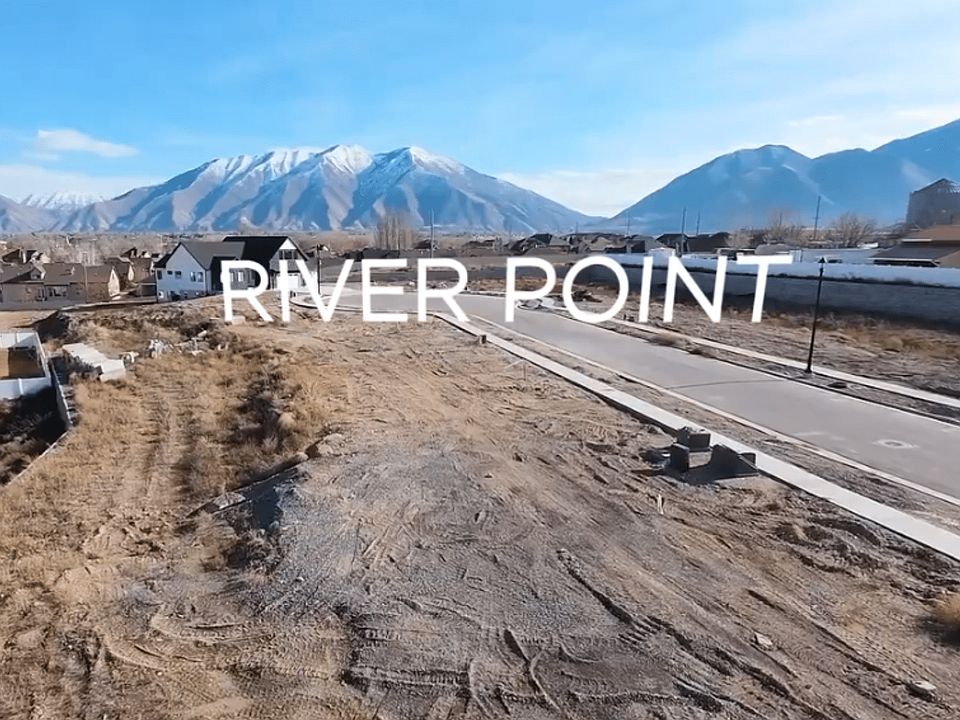The Aaron floor plan is a stunning, two-story home that features an open concept design, and large master suite. Intelligent design ensures that this home is bathed in beautiful, natural light. Need space? Walk-in closets in every room makes this floor plan the perfect fit for your favorite things (and people).
New construction
$769,900
1171 W 800 S, Spanish Fork, UT 84660
4beds
2,989sqft
Single Family Residence
Built in 2025
4,915 Square Feet Lot
$766,200 Zestimate®
$258/sqft
$-- HOA
Newly built
No waiting required — this home is brand new and ready for you to move in.
- 32 days |
- 18 |
- 0 |
Zillow last checked: 9 hours ago
Listing updated: 9 hours ago
Listed by:
Arive Homes
Source: Arive Homes
Travel times
Schedule tour
Facts & features
Interior
Bedrooms & bathrooms
- Bedrooms: 4
- Bathrooms: 3
- Full bathrooms: 2
- 1/2 bathrooms: 1
Features
- In-Law Floorplan, Wet Bar, Wired for Data
- Windows: Double Pane Windows, Skylight(s)
Interior area
- Total interior livable area: 2,989 sqft
Property
Parking
- Total spaces: 3
- Parking features: Garage
- Garage spaces: 3
Features
- Levels: 2.0
- Stories: 2
- Patio & porch: Deck, Patio
Lot
- Size: 4,915 Square Feet
Details
- Parcel number: 517190038
Construction
Type & style
- Home type: SingleFamily
- Property subtype: Single Family Residence
Condition
- New Construction
- New construction: Yes
- Year built: 2025
Details
- Builder name: Arive Homes
Community & HOA
Community
- Security: Fire Sprinkler System
- Subdivision: River Point
Location
- Region: Spanish Fork
Financial & listing details
- Price per square foot: $258/sqft
- Tax assessed value: $199,300
- Annual tax amount: $1,934
- Date on market: 10/17/2025
About the community
View community detailsSource: Arive Homes
