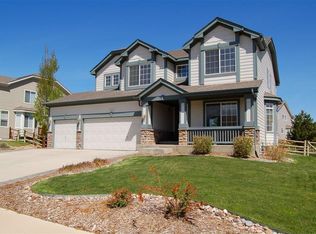Move in condition home w/lots of upgrades Perfect inlaw suite setup Large open floor plan w/vaulted ceilings & custom details thru out Large kitchen w/New appliances Amazing professionally finished basement w/theatre setup & additional bedroom and kitchen Would make a great inlaw suite Large covered deck overlooking professionally landscaped private fenced back yard with large shed that's insulated w/elec Could make a nice art studio/workshop. You won't need to do anything but move in and enjoy!
This property is off market, which means it's not currently listed for sale or rent on Zillow. This may be different from what's available on other websites or public sources.
