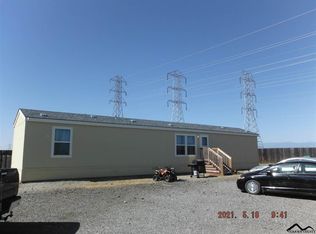Lovely 2,266 sq ft - 4 bedroom, 3 bath home with a nice open floor plan, sunken living room, large panoramic windows, tile counters, tile floors throughout, huge master suite with walk-in closet. Located on 9.77 acres with some fencing. Amazing views of surrounding mountains. Country but close to town.
This property is off market, which means it's not currently listed for sale or rent on Zillow. This may be different from what's available on other websites or public sources.
