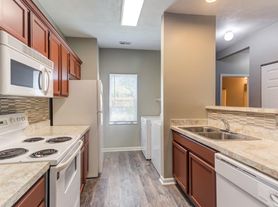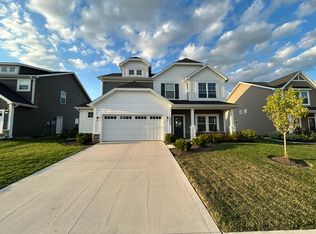Escape to your own private retreat where modern comfort meets serene, lakeside living. This expansive five-bedroom home is designed for those who appreciate space, light, and tranquil water views, all from a beautifully maintained property.
As you step inside, the open layout and large windows immediately draw your eye to the calm waters of the community lake. One of the home's great joys is the ever-present wildlife; it's not uncommon to see a pair of geese gliding across the water or a crane wading near the shore, all visible from the comfort of the sunroom, kitchen, or main living areas.
Home Features:
Five spacious bedrooms, each with its own walk-in closet, offering plenty of personal storage.
Multiple flexible living spaces, including two separate living rooms ideal for a formal gathering area and a relaxed family space.
A quiet library a perfect nook for a home office or curling up with a book.
A bright sunroom that serves as a perfect year-round spot to enjoy the view.
Three full bathrooms designed to comfortably serve a household.
An attached three-car garage providing ample space for vehicles and storage.
We've loved the peace and quiet this home offers and the beautiful, open views that change with the seasons. It's a unique find for anyone looking for a restful place to call home.
To ensure a transparent process for all applicants, please review our requirements carefully.
1. Tenant Qualifications:
Credit Score: A minimum credit score of 650 is required for all applicants.
Income: The combined gross monthly income of all applicants must be at least three times the monthly rent.
Employment: Verifiable, stable employment is required. Applicants must provide proof of the last four months of pay stubs and proof of current employment.
Background Check: We will conduct a thorough background screening. No criminal history will be accepted.
Rental History: Positive references from previous landlords are preferred required.
2. Fees and Payments:
Security Deposit: Due upon lease signing. Amount: $4800
Application Fee: A non-refundable fee of $35 per applicant is required to cover the cost of credit and background checks.
Rent: Monthly rent of $3250
is due on the date of moving in every month.
3. Utility Responsibilities:
The Renter is responsible for ALL utility costs, including but not limited to: electricity, gas, water, sewer, trash collection, and any cable/internet services.
The Owner is responsible for the regular HOA fee.
4. House Rules:
No Pets Policy: Absolutely no pets are allowed on the property. This is strictly enforced.
No Smoking: Smoking is strictly prohibited inside the house. This includes cigarettes, e-cigarettes, vaping, and cannabis.
5. Lease Agreement:
The lease term will be for at least one year.
All occupants over the age of 18 must be listed on the lease and complete an application.
House for rent
Accepts Zillow applications
$3,250/mo
11711 Whistling Trl, Fort Wayne, IN 46818
5beds
3,364sqft
Price may not include required fees and charges.
Single family residence
Available now
No pets
Central air
Hookups laundry
Attached garage parking
Forced air
What's special
Ever-present wildlifeBright sunroomExpansive five-bedroom homeQuiet libraryLarge windowsOpen layoutMultiple flexible living spaces
- 36 days
- on Zillow |
- -- |
- -- |
Travel times
Facts & features
Interior
Bedrooms & bathrooms
- Bedrooms: 5
- Bathrooms: 3
- Full bathrooms: 3
Heating
- Forced Air
Cooling
- Central Air
Appliances
- Included: Dishwasher, Freezer, Microwave, Oven, Refrigerator, WD Hookup
- Laundry: Hookups
Features
- WD Hookup, Walk In Closet
- Flooring: Carpet, Hardwood, Tile
Interior area
- Total interior livable area: 3,364 sqft
Property
Parking
- Parking features: Attached
- Has attached garage: Yes
- Details: Contact manager
Features
- Exterior features: Cable not included in rent, Electricity not included in rent, Garbage not included in rent, Gas not included in rent, Heating system: Forced Air, Sewage not included in rent, Walk In Closet, Water not included in rent
Details
- Parcel number: 020135226025000044
Construction
Type & style
- Home type: SingleFamily
- Property subtype: Single Family Residence
Community & HOA
Location
- Region: Fort Wayne
Financial & listing details
- Lease term: 1 Year
Price history
| Date | Event | Price |
|---|---|---|
| 9/2/2025 | Price change | $3,250-7.1%$1/sqft |
Source: Zillow Rentals | ||
| 8/31/2025 | Listed for rent | $3,500$1/sqft |
Source: Zillow Rentals | ||
| 6/17/2024 | Listing removed | $486,000 |
Source: | ||
| 6/9/2024 | Price change | $486,000-2.6% |
Source: | ||
| 5/20/2024 | Price change | $499,000-14.7% |
Source: | ||

