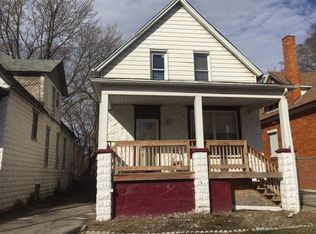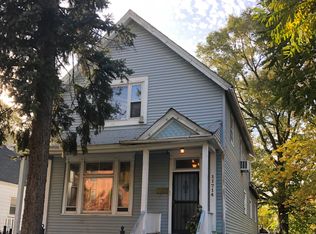Closed
$260,000
11712 S State St, Chicago, IL 60628
5beds
1,851sqft
Single Family Residence
Built in 1907
4,687 Square Feet Lot
$418,400 Zestimate®
$140/sqft
$3,664 Estimated rent
Home value
$418,400
$339,000 - $502,000
$3,664/mo
Zestimate® history
Loading...
Owner options
Explore your selling options
What's special
Absolutely amazing completely renovated 2 story home. . 3 levels of finished living space, breathtaking top of the line materials, gleaming hardwood floors throughout. It has 5 bedrooms and 3.5 bathrooms. Full finished walk out basement. All the 3 levels can be accessed through the enclosed back porch. The property has 2 central air-conditioning units and 2 furnaces. new concrete driveway and new iron fence with gated front for privacy and enjoyment of your family. Come see it now !
Zillow last checked: 8 hours ago
Listing updated: October 27, 2025 at 07:50am
Listing courtesy of:
Jessica Chavez 815-549-3251,
Chicagoland Brokers, Inc
Bought with:
Laura Young
Neighborhood Assistance Corp.
Source: MRED as distributed by MLS GRID,MLS#: 11852478
Facts & features
Interior
Bedrooms & bathrooms
- Bedrooms: 5
- Bathrooms: 4
- Full bathrooms: 3
- 1/2 bathrooms: 1
Primary bedroom
- Features: Flooring (Hardwood), Bathroom (Full, Whirlpool & Sep Shwr)
- Level: Main
- Area: 238 Square Feet
- Dimensions: 17X14
Bedroom 2
- Features: Flooring (Hardwood)
- Level: Second
- Area: 135 Square Feet
- Dimensions: 15X9
Bedroom 3
- Features: Flooring (Hardwood)
- Level: Second
- Area: 140 Square Feet
- Dimensions: 14X10
Bedroom 4
- Features: Flooring (Hardwood)
- Level: Second
- Area: 108 Square Feet
- Dimensions: 12X9
Bedroom 5
- Level: Basement
- Area: 150 Square Feet
- Dimensions: 15X10
Dining room
- Features: Flooring (Hardwood)
- Level: Main
- Dimensions: COMBO
Family room
- Features: Flooring (Wood Laminate)
- Level: Basement
- Area: 216 Square Feet
- Dimensions: 12X18
Kitchen
- Features: Kitchen (Island, Pantry-Closet, Custom Cabinetry, Granite Counters, Updated Kitchen), Flooring (Hardwood)
- Level: Main
- Area: 231 Square Feet
- Dimensions: 21X11
Laundry
- Features: Flooring (Ceramic Tile)
- Level: Basement
- Area: 77 Square Feet
- Dimensions: 11X7
Living room
- Features: Flooring (Hardwood)
- Level: Main
- Area: 252 Square Feet
- Dimensions: 18X14
Heating
- Natural Gas, Forced Air
Cooling
- Central Air
Appliances
- Included: Range, Microwave, Dishwasher, Refrigerator, Washer, Dryer, Stainless Steel Appliance(s)
Features
- 1st Floor Bedroom, 1st Floor Full Bath, Walk-In Closet(s), Granite Counters
- Flooring: Hardwood
- Basement: Finished,Full,Daylight
Interior area
- Total structure area: 0
- Total interior livable area: 1,851 sqft
Property
Parking
- Total spaces: 5
- Parking features: Concrete, Garage Faces Side, On Site, Other
- Has garage: Yes
Accessibility
- Accessibility features: No Disability Access
Features
- Stories: 2
Lot
- Size: 4,687 sqft
Details
- Parcel number: 25214210380000
- Special conditions: None
Construction
Type & style
- Home type: SingleFamily
- Property subtype: Single Family Residence
Materials
- Brick
Condition
- New construction: No
- Year built: 1907
- Major remodel year: 2022
Utilities & green energy
- Sewer: Public Sewer
- Water: Lake Michigan, Public
Community & neighborhood
Location
- Region: Chicago
Other
Other facts
- Listing terms: Conventional
- Ownership: Fee Simple
Price history
| Date | Event | Price |
|---|---|---|
| 11/15/2023 | Sold | $260,000-5.5%$140/sqft |
Source: | ||
| 10/10/2023 | Pending sale | $275,000$149/sqft |
Source: | ||
| 10/8/2023 | Listing removed | -- |
Source: | ||
| 9/28/2023 | Contingent | $275,000$149/sqft |
Source: | ||
| 9/22/2023 | Price change | $275,000-2%$149/sqft |
Source: | ||
Public tax history
| Year | Property taxes | Tax assessment |
|---|---|---|
| 2023 | $8,530 +3.1% | $46,000 |
| 2022 | $8,272 +1.2% | $46,000 |
| 2021 | $8,173 -8.3% | $46,000 +1.9% |
Find assessor info on the county website
Neighborhood: West Pullman
Nearby schools
GreatSchools rating
- 1/10Curtis Elementary SchoolGrades: PK-8Distance: 0.3 mi
- 1/10Fenger Academy High SchoolGrades: 9-12Distance: 1 mi
Schools provided by the listing agent
- District: 299
Source: MRED as distributed by MLS GRID. This data may not be complete. We recommend contacting the local school district to confirm school assignments for this home.

Get pre-qualified for a loan
At Zillow Home Loans, we can pre-qualify you in as little as 5 minutes with no impact to your credit score.An equal housing lender. NMLS #10287.
Sell for more on Zillow
Get a free Zillow Showcase℠ listing and you could sell for .
$418,400
2% more+ $8,368
With Zillow Showcase(estimated)
$426,768
