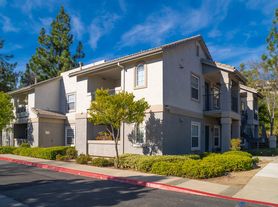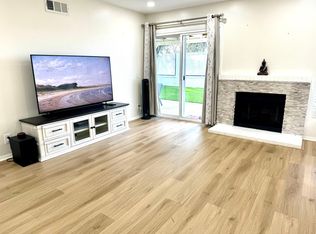Welcome to this beautifully maintained home located in the highly desirable community of Scripps Fieldstone Summit. This spacious two-story residence offers 2,869 square feet of comfortable living space with five bedrooms and two and a half bathrooms. As you step inside, you'll find brand new luxury vinyl flooring throughout the lower level and a bright, open-concept floor plan filled with natural light from large windows. The living and dining areas flow seamlessly into the inviting family room, featuring a cozy fireplace that's perfect for relaxing or gathering with loved ones.
The kitchen opens to the family room and backyard, creating the perfect setting for everyday living and entertaining. Upstairs, you'll find all five bedrooms, including a spacious primary suite with a spa-like ensuite bathroom featuring dual sinks, a soaking tub, walk-in shower, and generous walk-in closet. Additional highlights include ceiling fans in every bedroom, central air conditioning, and a convenient downstairs laundry room.
Enjoy low-maintenance outdoor living with brand new turf in the backyard, a covered patio, and charming landscaping that's perfect for weekend relaxation or hosting guests. The attached two-car garage offers ample parking and storage space.
Ideally situated just minutes from award-winning schools, shopping, dining, parks, Lake Miramar, and with easy access to both Interstate 15 and Highway 56, this home offers the best of Scripps Ranch living style, comfort, and convenience in one perfect package.
Renter responsible for water and utilities including gas & electric, internet/cable. No-smoking on premises. Prefer no pets. Minimum 1 year lease. There is a screening fee through rent spree of $49 per adult over the age of 18.
House for rent
Accepts Zillow applications
$6,500/mo
11712 Vail Ct, San Diego, CA 92131
5beds
2,886sqft
Price may not include required fees and charges.
Single family residence
Available now
No pets
Central air
Hookups laundry
Attached garage parking
Forced air
What's special
Cozy fireplaceAttached two-car garageSpacious primary suiteSpa-like ensuite bathroomOpen-concept floor planCharming landscapingCovered patio
- 3 hours |
- -- |
- -- |
Travel times
Facts & features
Interior
Bedrooms & bathrooms
- Bedrooms: 5
- Bathrooms: 3
- Full bathrooms: 2
- 1/2 bathrooms: 1
Heating
- Forced Air
Cooling
- Central Air
Appliances
- Included: Dishwasher, Oven, WD Hookup
- Laundry: Hookups
Features
- WD Hookup, Walk In Closet
- Flooring: Carpet, Hardwood
Interior area
- Total interior livable area: 2,886 sqft
Property
Parking
- Parking features: Attached
- Has attached garage: Yes
- Details: Contact manager
Features
- Exterior features: Bicycle storage, Cable not included in rent, Electricity not included in rent, Gas not included in rent, Heating system: Forced Air, Internet not included in rent, Parklike backyard, Walk In Closet, Water not included in rent
Details
- Parcel number: 3164002300
Construction
Type & style
- Home type: SingleFamily
- Property subtype: Single Family Residence
Community & HOA
Location
- Region: San Diego
Financial & listing details
- Lease term: 1 Year
Price history
| Date | Event | Price |
|---|---|---|
| 10/6/2025 | Listed for rent | $6,500+52.9%$2/sqft |
Source: Zillow Rentals | ||
| 8/20/2022 | Listing removed | -- |
Source: Zillow Rental Manager | ||
| 8/16/2022 | Price change | $4,250-5.6%$1/sqft |
Source: Zillow Rental Manager | ||
| 8/12/2022 | Listed for rent | $4,500+25.2%$2/sqft |
Source: Zillow Rental Manager | ||
| 10/6/2019 | Listing removed | $3,595$1/sqft |
Source: Ascent Property Management | ||

