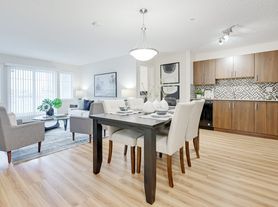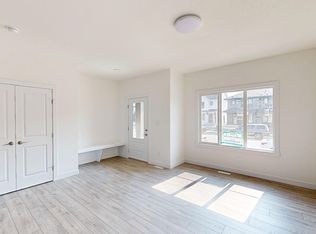GORGEOUS 4 BED+DEN+BONUS ROOM HOUSE W/ DOUBLE ATTACHED GARAGE & BSMT IN COMMUNITY OF RUTHERFORD
About
500 OFF OF THE FIRST MONTH RENT UPON SIGNING A 1-YEAR LEASE
Small Pets Allowed: Yes $50 /Month Per Pet
Gorgeous house with 4 bedrooms + den, bonus room, formal dining, and living room with double attached garage with driveway for extra parking. The Master bedroom has an additional deck with a huge en-suite bathroom. This house has a well-maintained fenced backyard with a double deck for BBQ, summer activities, kids' play, and a sheda fully finished basement with a Wet bar and a huge recreation hall. The house is in a peaceful community in Rutherford. Significant roads connect to Rutherford Road SW and James Mowatt Trail SW. Close to schools, parks, shopping centers, and transportation.
Unit Features:
Square Feet: Approx. 2098
Bedrooms: 3+1
Baths: 3.5
Basement: Finished (Wet Bar and Full Bath)
Rent: $2,395.00
Deposit: $2,395.00
Lease Term: 1 year
Small Pets Allowed: Yes $50 /Month Per Pet
Utilities Included: None
Interior Amenities:
Carpet & Hardwood Flooring
Silver Appliances
Wooden Cabinetry
Air Conditioner
Double Attached Garage + Driveway
LARGE Backyard
Fireplace
CREDIT MUST BE IN GOOD STANDING TO BE CONSIDERED FOR THIS PROPERTY
AVAILABLE: Immediately
Showings can be booked 24/7 with our automated scheduling calendar.This property is professionally managed by RE/MAX Rental Advisors
For more rental properties, please visit our website or copy the below link and paste it into a new tab
Community Amenities
- Private yard
- Public transit
- Shopping nearby
- Parks nearby
- Schools nearby
- No Smoking allowed
- Driveway
- Double Attached Garage
- Fully Fenced Backyard
- Fully Finished Basement
Suite Amenities
- Fridge
- Stove
- Washer in suite
- Dishwasher available
- Carpeted floors
- Hardwood floors
- Dryer in suite
- Microwave
- Fireplace
- Deck
- Stainless Steel Appliances
- Wooden Kitchen Cabinetry
House for rent
C$2,395/mo
11713 13a Ave SW, Edmonton, AB T6W 0E6
4beds
2,098sqft
Price may not include required fees and charges.
Single family residence
Available now
Cats, small dogs OK
In unit laundry
Fireplace
What's special
Double attached garageWell-maintained fenced backyardDouble deck for bbqFinished basementWet barRecreation hallCarpet and hardwood flooring
- 64 days |
- -- |
- -- |
Travel times
Looking to buy when your lease ends?
Consider a first-time homebuyer savings account designed to grow your down payment with up to a 6% match & a competitive APY.
Facts & features
Interior
Bedrooms & bathrooms
- Bedrooms: 4
- Bathrooms: 4
- Full bathrooms: 3
- 1/2 bathrooms: 1
Heating
- Fireplace
Appliances
- Included: Dishwasher, Dryer, Microwave, Range Oven, Refrigerator, Washer
- Laundry: In Unit
Features
- Flooring: Carpet, Hardwood
- Has fireplace: Yes
Interior area
- Total interior livable area: 2,098 sqft
Property
Parking
- Details: Contact manager
Features
- Exterior features: Lawn
Construction
Type & style
- Home type: SingleFamily
- Property subtype: Single Family Residence
Condition
- Year built: 2007
Community & HOA
Location
- Region: Edmonton
Financial & listing details
- Lease term: Contact For Details
Price history
| Date | Event | Price |
|---|---|---|
| 10/10/2025 | Price change | C$2,395-4%C$1/sqft |
Source: Zillow Rentals | ||
| 9/17/2025 | Listed for rent | C$2,495+6.2%C$1/sqft |
Source: Zillow Rentals | ||
| 7/17/2020 | Listing removed | C$2,350C$1/sqft |
Source: Original listing posted on RentBoard.ca | ||
| 5/30/2020 | Price change | C$2,350-5.8%C$1/sqft |
Source: Original listing posted on RentBoard.ca | ||
| 5/21/2020 | Price change | C$2,495+8.5%C$1/sqft |
Source: Original listing posted on RentBoard.ca | ||

