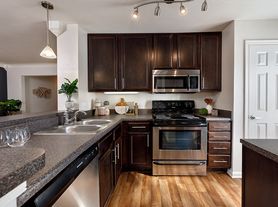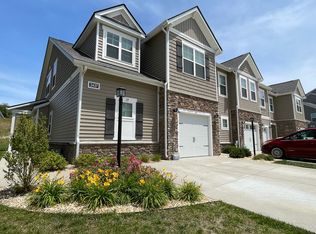Amazing 3 Bedroom Rancher in the Heart of Midlothian with fenced in yard!
Welcome to 11713 Bailey Woods Dr, a charming 3-bedroom, 2-bath ranch-style home that blends comfort, updates, and convenience in one great package!
Step inside and you'll love the bright and open living space with beautiful laminate wood floors and ceiling fans in every room. The eat-in kitchen is perfect for casual meals and gatherings, featuring stainless steel appliances, plenty of storage, and modern finishes. The primary suite offers a quiet retreat with its own full bathroom, while two additional bedrooms provide flexibility for family, guests, or a home office.
Outside, enjoy the large fenced backyard perfect for relaxing, playing, or entertaining. There's also a front porch, a rear deck, and a detached shed for extra storage.
Located in a friendly neighborhood in Chesterfield County, this home is conveniently close to Rt. 288, Powhite Parkway, great schools, restaurants, and shopping everything you need is just minutes away.
House for rent
$1,949/mo
11713 Bailey Woods Dr, Midlothian, VA 23112
3beds
1,032sqft
Price may not include required fees and charges.
Single family residence
Available now
Small dogs OK
Central air
In unit laundry
Off street parking
Heat pump
What's special
Fenced in yardLarge fenced backyardModern finishesPlenty of storageBeautiful laminate wood floorsFront porchEat-in kitchen
- 1 day |
- -- |
- -- |
Travel times
Looking to buy when your lease ends?
Consider a first-time homebuyer savings account designed to grow your down payment with up to a 6% match & a competitive APY.
Facts & features
Interior
Bedrooms & bathrooms
- Bedrooms: 3
- Bathrooms: 2
- Full bathrooms: 2
Heating
- Heat Pump
Cooling
- Central Air
Appliances
- Included: Dryer, Washer
- Laundry: In Unit
Interior area
- Total interior livable area: 1,032 sqft
Property
Parking
- Parking features: Off Street
- Details: Contact manager
Features
- Exterior features: Heating system: HeatPump
Details
- Parcel number: 741679228500000
Construction
Type & style
- Home type: SingleFamily
- Property subtype: Single Family Residence
Community & HOA
Location
- Region: Midlothian
Financial & listing details
- Lease term: 1 Year
Price history
| Date | Event | Price |
|---|---|---|
| 11/2/2025 | Listed for rent | $1,949$2/sqft |
Source: Zillow Rentals | ||
| 5/24/2021 | Sold | $240,000+36%$233/sqft |
Source: | ||
| 8/7/2017 | Sold | $176,500-1.9%$171/sqft |
Source: | ||
| 6/8/2017 | Listed for sale | $179,900+9%$174/sqft |
Source: North Point Properties #1721573 | ||
| 4/12/2007 | Sold | $165,000+38.7%$160/sqft |
Source: Public Record | ||

