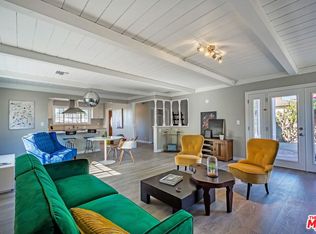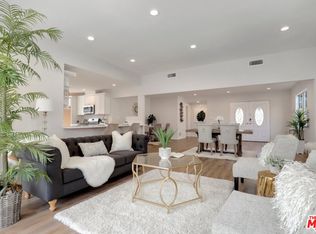Sold for $904,000 on 06/09/25
Listing Provided by:
Jeong Bang DRE #02254336 714-757-5549,
Peninsula Realty, Inc.
Bought with: Real Brokerage Technologies, Inc.
$904,000
11714 Atkinson Ave, Hawthorne, CA 90250
3beds
1,192sqft
Single Family Residence
Built in 1954
5,076 Square Feet Lot
$883,800 Zestimate®
$758/sqft
$4,027 Estimated rent
Home value
$883,800
$804,000 - $972,000
$4,027/mo
Zestimate® history
Loading...
Owner options
Explore your selling options
What's special
Welcome to 11714 Atkinson Ave—a beautifully remodeled 3-bedroom, 2-bathroom home nestled in the heart of Hawthorne.
This turnkey property combines modern style with everyday comfort. The spacious living area is ideal for entertaining, while the private backyard offers a serene escape. The updated kitchen features quartz countertops, white shaker cabinets, a striking blue subway tile backsplash, and stainless steel appliances. Both bathrooms have been tastefully renovated with contemporary finishes.
With new flooring, fresh paint, and thoughtful updates throughout, this home is truly move-in ready.
Located in a desirable neighborhood just minutes from the 105 and 405 freeways, you'll enjoy convenient access to Los Angeles, as well as nearby shopping and dining options.
Zillow last checked: 8 hours ago
Listing updated: June 09, 2025 at 03:12pm
Listing Provided by:
Jeong Bang DRE #02254336 714-757-5549,
Peninsula Realty, Inc.
Bought with:
Emily Lopez, DRE #02067987
Real Brokerage Technologies, Inc.
Source: CRMLS,MLS#: SB25094123 Originating MLS: California Regional MLS
Originating MLS: California Regional MLS
Facts & features
Interior
Bedrooms & bathrooms
- Bedrooms: 3
- Bathrooms: 2
- Full bathrooms: 1
- 3/4 bathrooms: 1
- Main level bathrooms: 2
- Main level bedrooms: 3
Bathroom
- Features: Bathtub, Quartz Counters, Remodeled, Separate Shower, Tub Shower, Walk-In Shower
Kitchen
- Features: Quartz Counters, Remodeled, Updated Kitchen
Heating
- Forced Air
Cooling
- Central Air
Appliances
- Included: Dishwasher, Disposal, Gas Range, Microwave, Water Heater
- Laundry: Washer Hookup, Gas Dryer Hookup
Features
- Ceiling Fan(s), Separate/Formal Dining Room, Quartz Counters, French Door(s)/Atrium Door(s)
- Flooring: Vinyl
- Doors: Atrium Doors
- Windows: Double Pane Windows
- Has fireplace: Yes
- Fireplace features: Living Room, Wood Burning
- Common walls with other units/homes: No Common Walls
Interior area
- Total interior livable area: 1,192 sqft
Property
Parking
- Total spaces: 2
- Parking features: Driveway, Garage, Garage Faces Side
- Attached garage spaces: 2
Features
- Levels: One
- Stories: 1
- Entry location: grand with steps
- Patio & porch: Rear Porch, Front Porch
- Pool features: None
- Spa features: None
- Fencing: None
- Has view: Yes
- View description: Neighborhood
Lot
- Size: 5,076 sqft
- Features: Lawn, Rectangular Lot, Sprinkler System
Details
- Parcel number: 4056024002
- Zoning: HAR1YY
- Special conditions: Standard
Construction
Type & style
- Home type: SingleFamily
- Property subtype: Single Family Residence
Materials
- Foundation: Raised
- Roof: Shingle
Condition
- Updated/Remodeled,Turnkey
- New construction: No
- Year built: 1954
Utilities & green energy
- Sewer: Public Sewer
- Water: Public
- Utilities for property: Electricity Connected, Natural Gas Connected, Sewer Connected, Water Connected
Community & neighborhood
Community
- Community features: Suburban
Location
- Region: Hawthorne
Other
Other facts
- Listing terms: Cash to New Loan
- Road surface type: Paved
Price history
| Date | Event | Price |
|---|---|---|
| 6/9/2025 | Sold | $904,000+1.8%$758/sqft |
Source: | ||
| 5/15/2025 | Contingent | $888,000$745/sqft |
Source: | ||
| 5/8/2025 | Price change | $888,000+20.3%$745/sqft |
Source: | ||
| 5/1/2025 | Listed for sale | $738,000+5.4%$619/sqft |
Source: | ||
| 11/25/2024 | Sold | $700,000-6.7%$587/sqft |
Source: Public Record | ||
Public tax history
| Year | Property taxes | Tax assessment |
|---|---|---|
| 2025 | $11,162 +995.8% | $700,000 +1106.9% |
| 2024 | $1,019 +1.3% | $58,002 +2% |
| 2023 | $1,006 +3.7% | $56,866 +2% |
Find assessor info on the county website
Neighborhood: Holly Park
Nearby schools
GreatSchools rating
- 4/10Cimarron Avenue Elementary SchoolGrades: K-5Distance: 0.5 mi
- 3/10Animo Charter Middle No. 3Grades: 6-8Distance: 1 mi
- 3/10George Washington Preparatory High SchoolGrades: 9-12Distance: 1.4 mi
Get a cash offer in 3 minutes
Find out how much your home could sell for in as little as 3 minutes with a no-obligation cash offer.
Estimated market value
$883,800
Get a cash offer in 3 minutes
Find out how much your home could sell for in as little as 3 minutes with a no-obligation cash offer.
Estimated market value
$883,800

