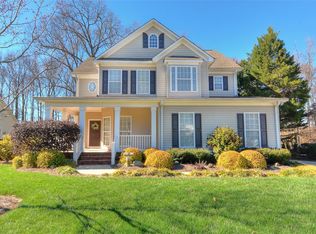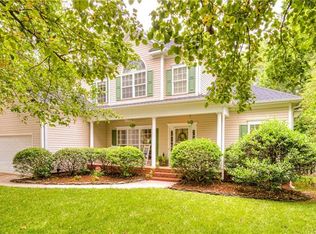This 2,974 sf home with 4 BR, 2.5 BA, and 3 car side-entry garage home has it all! Beautiful, spacious living areas both inside and out. Gorgeous landscaping with mature hardwood trees in an incredible fenced backyard that backs up to private natural space. Pick your area to entertain in this peaceful backyard on the huge deck, covered porch or patio area with in-ground gas grill. Walk inside to the Downstairs open floor plan with cathedral ceilings, office or sitting room, master suite, sunroom, laundry, and family room with see through fireplace to kitchen. Gorgeous kitchen with white appliances, gas range, and a walk-in pantry. Upstairs has 3 BR a full bath and a bonus room! Great Community with a pool, clubhouse and playground are nearby.
This property is off market, which means it's not currently listed for sale or rent on Zillow. This may be different from what's available on other websites or public sources.

