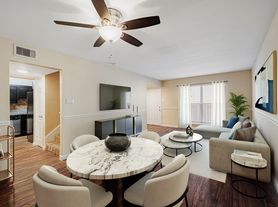This home is offered as a CORPORATE RENTAL ONLY and comes fully furnished with a fully equipped kitchen. Located in the exclusive Champions Oak gated community, the property sits on a prime cul-de-sac lot with direct lake views and access to walking trails. This single-story home features 4 bedrooms, 3 baths, and a 2-car garage. The spacious kitchen offers abundant counter space, a large island, breakfast bar with barstools, and all appliances, cookware, and essentials included. The home showcases an open concept design with high ceilings and tile flooring in the main living areas for easy maintenance and seamless flow into the dining and living spaces. The primary suite includes a walk-in closet, dual sinks, soaking tub, and separate shower. A private backyard with covered patio and gas connection for a grill completes the home, with convenient access to Beltway 8, Hwy 249, and I-45.
Copyright notice - Data provided by HAR.com 2022 - All information provided should be independently verified.
House for rent
$3,000/mo
11714 Glossy Oak Ln, Houston, TX 77066
4beds
1,912sqft
Price may not include required fees and charges.
Singlefamily
Available now
No pets
Electric, ceiling fan
Electric dryer hookup laundry
2 Attached garage spaces parking
Natural gas
What's special
High ceilingsTile flooringCovered patioPrime cul-de-sac lotDirect lake viewsWalking trailsSpacious kitchen
- 6 days |
- -- |
- -- |
Travel times
Renting now? Get $1,000 closer to owning
Unlock a $400 renter bonus, plus up to a $600 savings match when you open a Foyer+ account.
Offers by Foyer; terms for both apply. Details on landing page.
Facts & features
Interior
Bedrooms & bathrooms
- Bedrooms: 4
- Bathrooms: 3
- Full bathrooms: 3
Rooms
- Room types: Family Room
Heating
- Natural Gas
Cooling
- Electric, Ceiling Fan
Appliances
- Included: Dishwasher, Disposal, Dryer, Microwave, Oven, Refrigerator, Stove, Washer
- Laundry: Electric Dryer Hookup, In Unit, Washer Hookup
Features
- All Bedrooms Down, Ceiling Fan(s), En-Suite Bath, High Ceilings, View, Walk In Closet, Walk-In Closet(s)
- Flooring: Carpet, Laminate, Tile
- Furnished: Yes
Interior area
- Total interior livable area: 1,912 sqft
Video & virtual tour
Property
Parking
- Total spaces: 2
- Parking features: Attached, Covered
- Has attached garage: Yes
- Details: Contact manager
Features
- Stories: 1
- Exterior features: 1 Living Area, All Bedrooms Down, Architecture Style: Traditional, Attached, Cul-De-Sac, ENERGY STAR Qualified Appliances, Electric Dryer Hookup, En-Suite Bath, Entry, Flooring: Laminate, Heating: Gas, High Ceilings, Kitchen/Dining Combo, Lot Features: Cul-De-Sac, Subdivided, Waterfront, Park, Patio/Deck, Pets - No, Pond, Pool, Sprinkler System, Subdivided, Trail(s), Utility Room, View Type: Lake, Walk In Closet, Walk-In Closet(s), Washer Hookup, Waterfront, Window Coverings
- Has view: Yes
- View description: Water View
- Has water view: Yes
- Water view: Waterfront
Details
- Parcel number: 1458850010017
Construction
Type & style
- Home type: SingleFamily
- Property subtype: SingleFamily
Condition
- Year built: 2022
Community & HOA
Location
- Region: Houston
Financial & listing details
- Lease term: 12 Months,Short Term Lease,6 Months
Price history
| Date | Event | Price |
|---|---|---|
| 10/6/2025 | Listed for rent | $3,000$2/sqft |
Source: | ||
| 10/1/2024 | Listing removed | $3,000$2/sqft |
Source: | ||
| 9/10/2024 | Price change | $3,000-14.3%$2/sqft |
Source: | ||
| 4/24/2024 | Listed for rent | $3,500$2/sqft |
Source: | ||

