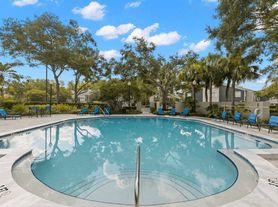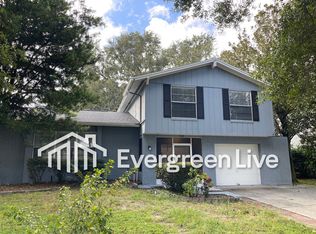Discover luxury lakefront living in this former builder's model home, perfectly positioned with the best water view in the community. This 5-bedroom, 3.5-bath residence offers 3,400 sq ft of thoughtfully designed living space on a 6,098 sq ft lot, blending elegance, comfort, and functionality.
Step inside to find designer upgrades throughout, including a gourmet kitchen, spacious open-concept living areas, and premium finishes that elevate everyday living. The interiors are professionally staged, highlighting the home's natural flow and abundant natural light.
Enjoy Florida's lifestyle at its finest in the resort-style private pool with screened lanai, all while overlooking the tranquil lake. Whether entertaining or relaxing, the outdoor space provides a true retreat.
Built in 2020, this home also includes a 2-car garage, modern construction, and energy-efficient features. The home also has hurricane shutters, an irrigation system, a security system installed. Located in the heart of Carrollwood Village between South Village and Gunn off Casey Rd, it offers convenient access to shopping, dining, schools, and major highways.
The photos shown were taken when the home served as the builder's model residence. While the staging furniture has been removed, all built-in features, designer light fixtures, and ceiling fans remain in place, preserving the premium model-home design and upgrades.
Lease terms are flexible open to less than a year or longer than a year. Pool care, pest control, lawn fertilization, and lawn cutting are included. Internet and cable are included. Renter is responsible for electricity and water.
Owner will pay for the HOA fee, which includes Internet and cable.
House for rent
Accepts Zillow applications
$5,400/mo
11714 Jackson Landing Pl, Tampa, FL 33624
5beds
3,400sqft
Price may not include required fees and charges.
Single family residence
Available now
Cats, small dogs OK
Central air
Hookups laundry
Attached garage parking
-- Heating
What's special
Resort-style private poolScreened lanaiPremium finishesDesigner upgradesGourmet kitchenThoughtfully designed living space
- 14 days |
- -- |
- -- |
Travel times
Facts & features
Interior
Bedrooms & bathrooms
- Bedrooms: 5
- Bathrooms: 4
- Full bathrooms: 4
Cooling
- Central Air
Appliances
- Included: Dishwasher, Microwave, Oven, Refrigerator, WD Hookup
- Laundry: Hookups
Features
- WD Hookup
- Flooring: Carpet, Tile
Interior area
- Total interior livable area: 3,400 sqft
Property
Parking
- Parking features: Attached
- Has attached garage: Yes
- Details: Contact manager
Features
- Exterior features: Cable included in rent, Electricity not included in rent, Internet included in rent, Water not included in rent
- Has private pool: Yes
Details
- Parcel number: 182808B8V000002000020U
Construction
Type & style
- Home type: SingleFamily
- Property subtype: Single Family Residence
Utilities & green energy
- Utilities for property: Cable, Internet
Community & HOA
HOA
- Amenities included: Pool
Location
- Region: Tampa
Financial & listing details
- Lease term: 1 Year
Price history
| Date | Event | Price |
|---|---|---|
| 9/24/2025 | Listed for rent | $5,400$2/sqft |
Source: Zillow Rentals | ||
| 7/22/2021 | Sold | $639,000-4%$188/sqft |
Source: Public Record | ||
| 5/2/2021 | Pending sale | $665,900$196/sqft |
Source: | ||
| 4/1/2021 | Price change | $665,900+3.1%$196/sqft |
Source: | ||
| 3/19/2021 | Listed for sale | $645,900$190/sqft |
Source: | ||

