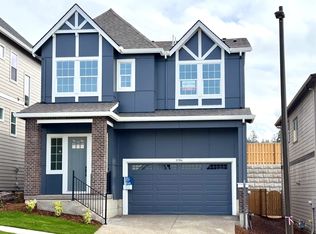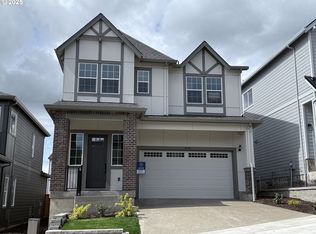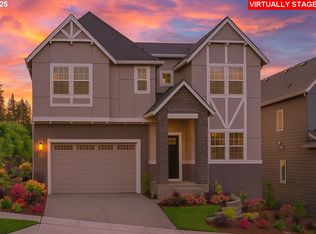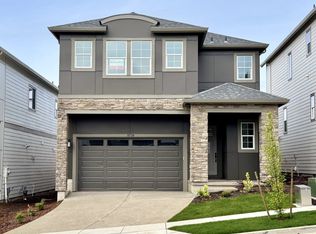Sold
$649,990
11714 SW 178th Dr, Beaverton, OR 97007
4beds
2,353sqft
Residential, Single Family Residence
Built in 2025
-- sqft lot
$647,700 Zestimate®
$276/sqft
$-- Estimated rent
Home value
$647,700
$615,000 - $680,000
Not available
Zestimate® history
Loading...
Owner options
Explore your selling options
What's special
Discover the Napa at The Reserve – Lot 20, a QUICK MOVE IN!Step into a home that blends modern comfort with timeless charm. The Napa floor plan is designed for the way you live today—open, bright, and inviting. From the moment you enter, natural light floods through expansive windows, highlighting the eclectic white cabinet upgrade package that brings both warmth and sophistication to your kitchen and living spaces.With a spacious, private backyard, perfect for entertaining or quiet evenings at home, the Napa features thoughtfully designed spaces where every detail feels intentional. Whether you’re gathering around the island with friends, enjoying a movie night in the great room, or stepping out into your backyard retreat, this home makes everyday living feel a little more special.To make your move even easier, Lot 20 includes an appliance package with refrigerator and air conditioning—at no additional cost. It’s more than just savings—it’s peace of mind and move-in readiness from day one.At The Reserve, you’re not just buying a home, you’re becoming part of a vibrant community surrounded by beauty, convenience, and opportunity.
Zillow last checked: 8 hours ago
Listing updated: October 21, 2025 at 08:39am
Listed by:
Tricia Epping 503-890-1221,
TNHC Oregon Realty LLC,
Cody Jurgens 971-409-7951,
TNHC Oregon Realty LLC
Bought with:
Michael Enloe, 201224020
Premiere Property Group, LLC
Source: RMLS (OR),MLS#: 259016535
Facts & features
Interior
Bedrooms & bathrooms
- Bedrooms: 4
- Bathrooms: 3
- Full bathrooms: 2
- Partial bathrooms: 1
- Main level bathrooms: 1
Primary bedroom
- Features: Double Sinks, Soaking Tub, Tile Floor, Walkin Closet, Walkin Shower
- Level: Upper
Bedroom 2
- Level: Upper
Bedroom 3
- Level: Upper
Dining room
- Level: Main
Kitchen
- Features: Dishwasher, Island, Microwave, Builtin Oven
- Level: Main
Living room
- Features: Fireplace
- Level: Main
Heating
- Forced Air 90, Fireplace(s)
Cooling
- Air Conditioning Ready
Appliances
- Included: Built In Oven, Convection Oven, Cooktop, Dishwasher, Disposal, Gas Appliances, Microwave, Stainless Steel Appliance(s), Electric Water Heater, Tankless Water Heater
Features
- High Ceilings, Soaking Tub, Kitchen Island, Double Vanity, Walk-In Closet(s), Walkin Shower, Quartz
- Flooring: Wall to Wall Carpet, Tile
- Windows: Double Pane Windows
- Number of fireplaces: 1
- Fireplace features: Gas
Interior area
- Total structure area: 2,353
- Total interior livable area: 2,353 sqft
Property
Parking
- Total spaces: 2
- Parking features: Driveway, Attached
- Attached garage spaces: 2
- Has uncovered spaces: Yes
Features
- Stories: 2
- Patio & porch: Patio
- Exterior features: Yard
- Fencing: Fenced
- Has view: Yes
- View description: Seasonal, Territorial
Lot
- Features: Gentle Sloping, SqFt 3000 to 4999
Details
- Parcel number: New Construction
Construction
Type & style
- Home type: SingleFamily
- Architectural style: Other
- Property subtype: Residential, Single Family Residence
Materials
- Cement Siding
- Foundation: Slab
- Roof: Composition
Condition
- New Construction
- New construction: Yes
- Year built: 2025
Details
- Warranty included: Yes
Utilities & green energy
- Gas: Gas
- Sewer: Public Sewer
- Water: Public
- Utilities for property: Cable Connected
Community & neighborhood
Location
- Region: Beaverton
- Subdivision: Vineyard At Cooper Mountain
HOA & financial
HOA
- Has HOA: Yes
- HOA fee: $78 monthly
- Amenities included: Commons, Front Yard Landscaping
Other
Other facts
- Listing terms: Cash,Conventional,FHA
- Road surface type: Paved
Price history
| Date | Event | Price |
|---|---|---|
| 10/21/2025 | Sold | $649,990+4%$276/sqft |
Source: | ||
| 9/22/2025 | Pending sale | $624,990-5.3%$266/sqft |
Source: | ||
| 9/6/2025 | Price change | $659,990+5.6%$280/sqft |
Source: | ||
| 8/28/2025 | Price change | $624,990-2.3%$266/sqft |
Source: | ||
| 8/25/2025 | Price change | $639,990-0.8%$272/sqft |
Source: | ||
Public tax history
Tax history is unavailable.
Neighborhood: 97007
Nearby schools
GreatSchools rating
- 4/10Hazeldale Elementary SchoolGrades: K-5Distance: 2.6 mi
- 6/10Highland Park Middle SchoolGrades: 6-8Distance: 3.1 mi
- 8/10Mountainside High SchoolGrades: 9-12Distance: 0.5 mi
Schools provided by the listing agent
- Elementary: Hazeldale
- Middle: Highland Park
- High: Mountainside
Source: RMLS (OR). This data may not be complete. We recommend contacting the local school district to confirm school assignments for this home.
Get a cash offer in 3 minutes
Find out how much your home could sell for in as little as 3 minutes with a no-obligation cash offer.
Estimated market value
$647,700
Get a cash offer in 3 minutes
Find out how much your home could sell for in as little as 3 minutes with a no-obligation cash offer.
Estimated market value
$647,700



