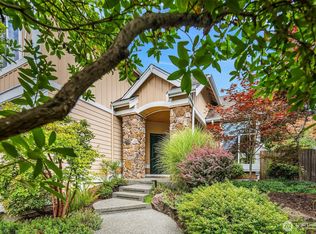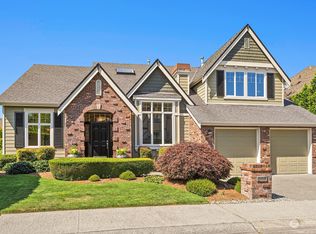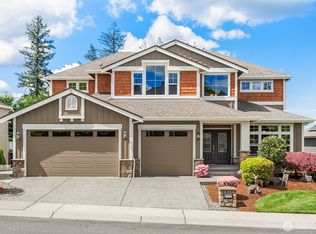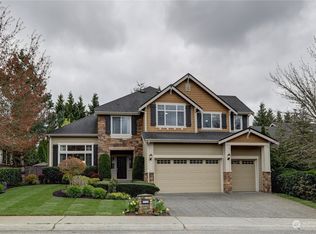Sold
Listed by:
Lingxiao Xu,
Coldwell Banker Danforth,
Luping Zhang,
Coldwell Banker Danforth
Bought with: Coldwell Banker Danforth
$2,220,000
11715 157th Avenue NE, Redmond, WA 98052
4beds
3,729sqft
Single Family Residence
Built in 2004
9,557.06 Square Feet Lot
$2,207,200 Zestimate®
$595/sqft
$5,119 Estimated rent
Home value
$2,207,200
$2.03M - $2.41M
$5,119/mo
Zestimate® history
Loading...
Owner options
Explore your selling options
What's special
Stunning Burnstead home in Redmond's coveted Kensington community! Spacious great-room design featuring 4 large bedrooms, 3.5 baths, upstairs laundry, and newly remodeled basement (2024)—perfect as a media or game room. Gourmet kitchen boasts stainless appliances, slab granite, and custom cabinetry. Elegant Restoration Hardware lighting, smart switches, soundproof windows/doors, and sound-deadening upgrades elevate comfort. Enjoy the private backyard with new deck flooring (2024), expansive flagstone patio, fresh exterior paint, and sport court. Award-winning Rockwell Elem & LWSD. Minutes to Microsoft, Totem Lake, and Redmond Transit Center!
Zillow last checked: 8 hours ago
Listing updated: June 14, 2025 at 04:03am
Listed by:
Lingxiao Xu,
Coldwell Banker Danforth,
Luping Zhang,
Coldwell Banker Danforth
Bought with:
Lingxiao Xu, 20108301
Coldwell Banker Danforth
Steven Wang, 21003502
Coldwell Banker Danforth
Source: NWMLS,MLS#: 2354411
Facts & features
Interior
Bedrooms & bathrooms
- Bedrooms: 4
- Bathrooms: 4
- Full bathrooms: 3
- 1/2 bathrooms: 1
- Main level bathrooms: 1
Bathroom full
- Level: Lower
Other
- Level: Main
Bonus room
- Level: Lower
Den office
- Level: Lower
Great room
- Level: Main
Kitchen with eating space
- Level: Main
Heating
- Fireplace, Heat Pump, Natural Gas
Cooling
- Central Air, Forced Air
Appliances
- Included: Dishwasher(s), Disposal, Double Oven, Microwave(s), Stove(s)/Range(s), Garbage Disposal, Water Heater: Gas, Water Heater Location: Garage
Features
- Bath Off Primary, Dining Room, High Tech Cabling, Walk-In Pantry
- Flooring: Ceramic Tile, Hardwood, Vinyl, Carpet
- Doors: French Doors
- Windows: Double Pane/Storm Window
- Basement: Daylight,Finished
- Number of fireplaces: 2
- Fireplace features: Gas, Main Level: 2, Fireplace
Interior area
- Total structure area: 3,729
- Total interior livable area: 3,729 sqft
Property
Parking
- Total spaces: 3
- Parking features: Attached Garage
- Attached garage spaces: 3
Features
- Levels: Two
- Stories: 2
- Patio & porch: Bath Off Primary, Ceramic Tile, Double Pane/Storm Window, Dining Room, Fireplace, French Doors, High Tech Cabling, Security System, Walk-In Pantry, Water Heater
- Has view: Yes
- View description: Territorial
Lot
- Size: 9,557 sqft
- Features: Curbs, Paved, Sidewalk, Cable TV, Deck, Fenced-Fully, High Speed Internet
- Topography: Partial Slope
Details
- Parcel number: 3825310120
- Zoning description: Jurisdiction: City
- Special conditions: Standard
Construction
Type & style
- Home type: SingleFamily
- Property subtype: Single Family Residence
Materials
- Cement/Concrete
- Foundation: Poured Concrete
- Roof: Composition
Condition
- Year built: 2004
Details
- Builder name: Burnstead
Utilities & green energy
- Electric: Company: PSE
- Sewer: Sewer Connected, Company: City of Redmond
- Water: Public, Company: City of Redmond
Community & neighborhood
Security
- Security features: Security System
Community
- Community features: CCRs
Location
- Region: Redmond
- Subdivision: Education Hill
HOA & financial
HOA
- HOA fee: $600 annually
Other
Other facts
- Listing terms: Cash Out,Conventional,FHA,VA Loan
- Cumulative days on market: 12 days
Price history
| Date | Event | Price |
|---|---|---|
| 5/14/2025 | Sold | $2,220,000-3.5%$595/sqft |
Source: | ||
| 4/15/2025 | Pending sale | $2,299,800$617/sqft |
Source: | ||
| 4/3/2025 | Listed for sale | $2,299,800+201.7%$617/sqft |
Source: | ||
| 12/9/2013 | Sold | $762,400-3.5%$204/sqft |
Source: | ||
| 10/30/2013 | Pending sale | $789,950$212/sqft |
Source: Windermere Real Estate/East, Inc. #559514 | ||
Public tax history
| Year | Property taxes | Tax assessment |
|---|---|---|
| 2024 | $13,106 +12.9% | $1,668,000 +18.9% |
| 2023 | $11,606 -14.5% | $1,403,000 -24% |
| 2022 | $13,575 +22.1% | $1,847,000 +42.8% |
Find assessor info on the county website
Neighborhood: North Redmond
Nearby schools
GreatSchools rating
- 7/10Norman Rockwell Elementary SchoolGrades: K-5Distance: 0.5 mi
- 8/10Redmond Middle SchoolGrades: 6-8Distance: 1.1 mi
- 10/10Redmond High SchoolGrades: 9-12Distance: 1.3 mi
Schools provided by the listing agent
- Elementary: Rockwell Elem
- Middle: Redmond Middle
- High: Redmond High
Source: NWMLS. This data may not be complete. We recommend contacting the local school district to confirm school assignments for this home.
Sell for more on Zillow
Get a free Zillow Showcase℠ listing and you could sell for .
$2,207,200
2% more+ $44,144
With Zillow Showcase(estimated)
$2,251,344


