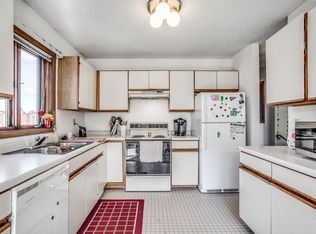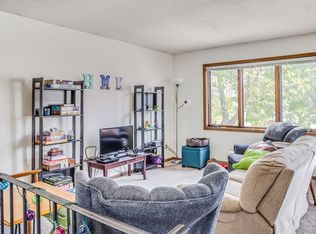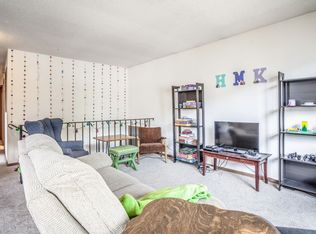Closed
$335,000
11715 9th Ave NW, Coon Rapids, MN 55433
3beds
1,761sqft
Single Family Residence
Built in 1966
0.35 Acres Lot
$341,200 Zestimate®
$190/sqft
$2,368 Estimated rent
Home value
$341,200
$310,000 - $375,000
$2,368/mo
Zestimate® history
Loading...
Owner options
Explore your selling options
What's special
Discover your serene sanctuary in this charming split-level home, ideally in a tranquil neighborhood. This property offers convenience and peace of mind just a stroll away from the nearest hospital.The home is built to last, featuring sturdy steel siding and an elegant brick exterior that ensures durability and style. The large bay window is perfect for nature lovers & the maintenance free deck will surely be a favorite spot to spend time. The property is shaded by majestic oak trees. In autumn, the scenery transforms as the backyard maple dazzles with its brilliant orange foliage. Walk to charming downtown Anoka & all the fun it has to offer! Both bathrooms have been professionally updated. The charming eat-in kitchen offers a view of the deck & easy access to your grill! Located near the river, with effortless access to Riverdale for all your shopping needs.
Zillow last checked: 8 hours ago
Listing updated: June 29, 2025 at 10:28pm
Listed by:
Laura J. Heppner 612-210-2578,
Keller Williams Classic Realty
Bought with:
Cheri Sutch
Realty ONE Group Choice
Source: NorthstarMLS as distributed by MLS GRID,MLS#: 6524683
Facts & features
Interior
Bedrooms & bathrooms
- Bedrooms: 3
- Bathrooms: 2
- Full bathrooms: 1
- 3/4 bathrooms: 1
Bedroom 1
- Level: Upper
- Area: 155.25 Square Feet
- Dimensions: 11.5x13.5
Bedroom 2
- Level: Upper
- Area: 110 Square Feet
- Dimensions: 10 x 11
Bedroom 3
- Level: Upper
- Area: 110 Square Feet
- Dimensions: 10 x 11
Deck
- Level: Main
- Area: 320 Square Feet
- Dimensions: 16 x 20
Family room
- Level: Lower
- Area: 207 Square Feet
- Dimensions: 11.5 x 18
Kitchen
- Level: Main
- Area: 192.5 Square Feet
- Dimensions: 11 x 17.5
Laundry
- Level: Lower
- Area: 210 Square Feet
- Dimensions: 10.5 x 20
Living room
- Level: Main
- Area: 253.5 Square Feet
- Dimensions: 13 x 19.5
Heating
- Forced Air
Cooling
- Central Air
Appliances
- Included: Dishwasher, Dryer, Gas Water Heater, Range, Refrigerator, Washer
Features
- Basement: Block,Finished,Full
- Number of fireplaces: 2
- Fireplace features: Family Room, Living Room, Wood Burning
Interior area
- Total structure area: 1,761
- Total interior livable area: 1,761 sqft
- Finished area above ground: 1,344
- Finished area below ground: 240
Property
Parking
- Total spaces: 2
- Parking features: Attached, Asphalt, Garage Door Opener, Tuckunder Garage
- Attached garage spaces: 2
- Has uncovered spaces: Yes
- Details: Garage Dimensions (29x23), Garage Door Height (7)
Accessibility
- Accessibility features: None
Features
- Levels: Four or More Level Split
- Patio & porch: Composite Decking, Deck
- Fencing: Chain Link,Full,Privacy
Lot
- Size: 0.35 Acres
- Dimensions: 110 x 140 x 110 x 141
- Features: Wooded
Details
- Foundation area: 744
- Parcel number: 073124440010
- Zoning description: Residential-Single Family
Construction
Type & style
- Home type: SingleFamily
- Property subtype: Single Family Residence
Materials
- Brick/Stone, Steel Siding
- Roof: Age Over 8 Years,Asphalt
Condition
- Age of Property: 59
- New construction: No
- Year built: 1966
Utilities & green energy
- Electric: 100 Amp Service, Power Company: Connexus Energy
- Gas: Natural Gas
- Sewer: City Sewer - In Street
- Water: City Water - In Street
Community & neighborhood
Location
- Region: Coon Rapids
- Subdivision: Dons 4th Add
HOA & financial
HOA
- Has HOA: No
Price history
| Date | Event | Price |
|---|---|---|
| 6/28/2024 | Sold | $335,000+8.9%$190/sqft |
Source: | ||
| 5/3/2024 | Pending sale | $307,500$175/sqft |
Source: | ||
| 4/26/2024 | Listed for sale | $307,500+51.5%$175/sqft |
Source: | ||
| 8/19/2005 | Sold | $203,000$115/sqft |
Source: Public Record | ||
Public tax history
| Year | Property taxes | Tax assessment |
|---|---|---|
| 2024 | $2,613 +3.7% | $253,527 +0.1% |
| 2023 | $2,520 +6.2% | $253,245 +1.3% |
| 2022 | $2,372 +4.2% | $250,084 +20% |
Find assessor info on the county website
Neighborhood: 55433
Nearby schools
GreatSchools rating
- 5/10Lincoln Elementary EntaryGrades: K-5Distance: 0.6 mi
- 6/10Anoka Middle School For The ArtsGrades: 6-8Distance: 0.9 mi
- 7/10Anoka Senior High SchoolGrades: 9-12Distance: 2.9 mi
Get a cash offer in 3 minutes
Find out how much your home could sell for in as little as 3 minutes with a no-obligation cash offer.
Estimated market value
$341,200
Get a cash offer in 3 minutes
Find out how much your home could sell for in as little as 3 minutes with a no-obligation cash offer.
Estimated market value
$341,200


