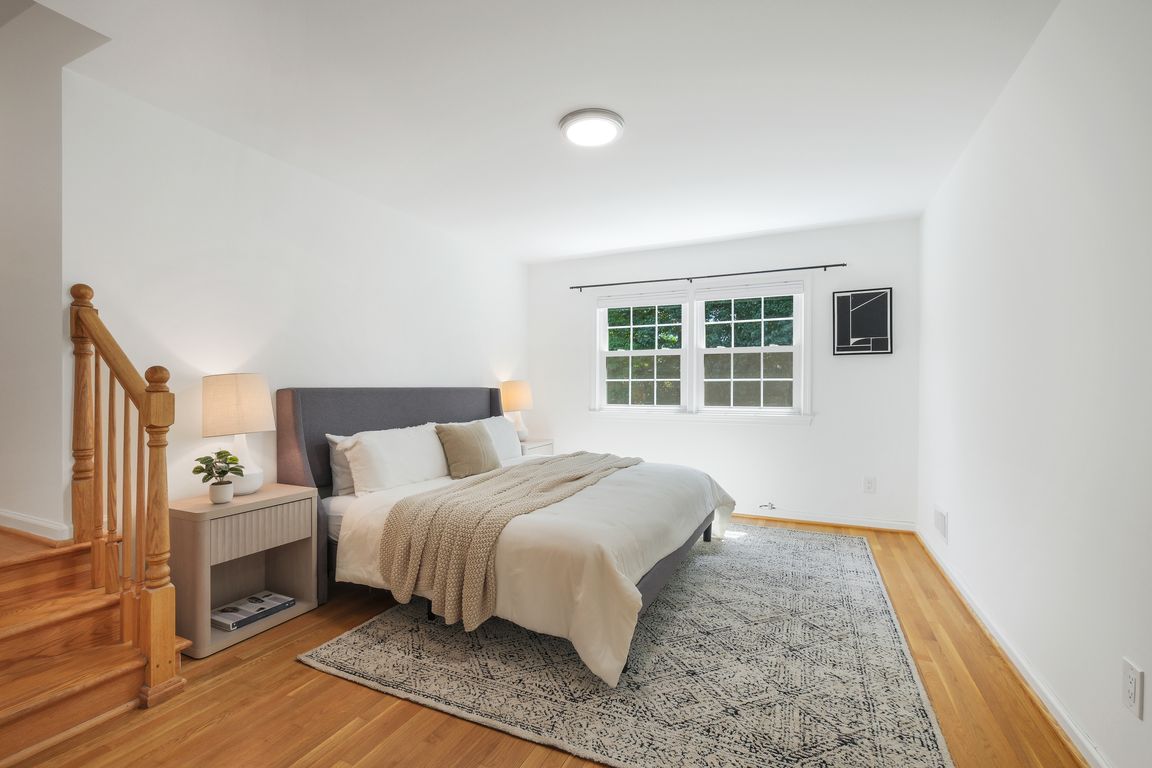
Under contract
$1,189,000
5beds
2,891sqft
11715 Magruder Ln, Rockville, MD 20852
5beds
2,891sqft
Single family residence
Built in 1963
0.28 Acres
1 Attached garage space
$411 price/sqft
What's special
Wood-burning fireplaceFinished basementFlexible attached bonus roomVersatile bonus roomExpansive fully fenced yardBrand-new luxury vinyl plankSpacious trex deck
Welcome to 11715 Magruder Lane, a beautifully updated five-bedroom split-level nestled in the heart of Old Farm, one of North Bethesda's most beloved communities. Meticulously maintained and thoughtfully upgraded, this elegant home offers the perfect blend of style, function, and flexibility for today's discerning homeowner. As you step inside, you're ...
- 16 days
- on Zillow |
- 1,554 |
- 51 |
Likely to sell faster than
Source: Bright MLS,MLS#: MDMC2191850
Travel times
Kitchen
Family Room
Living Room
Dining Room
Office
Bedroom
Primary Bedroom
Bedroom
Bathroom
Recreation Room
Outdoor Deck
Back Yard
Zillow last checked: 7 hours ago
Listing updated: August 12, 2025 at 02:28am
Listed by:
Nurit Coombe 301-346-5252,
The Agency DC 2028881127,
Listing Team: Team Nurit, Co-Listing Agent: Itamar Simhony 301-728-1248,
The Agency DC
Source: Bright MLS,MLS#: MDMC2191850
Facts & features
Interior
Bedrooms & bathrooms
- Bedrooms: 5
- Bathrooms: 3
- Full bathrooms: 2
- 1/2 bathrooms: 1
Rooms
- Room types: Living Room, Dining Room, Primary Bedroom, Bedroom 2, Bedroom 3, Bedroom 4, Kitchen, Game Room, Family Room, Study, Laundry, Storage Room, Utility Room
Primary bedroom
- Features: Primary Bedroom - Sitting Area
- Level: Upper
Bedroom 2
- Level: Upper
Bedroom 3
- Level: Upper
Bedroom 4
- Level: Upper
Dining room
- Level: Main
Family room
- Level: Lower
Game room
- Level: Lower
Kitchen
- Level: Main
Laundry
- Level: Lower
Living room
- Features: Fireplace - Wood Burning
- Level: Main
Storage room
- Level: Lower
Study
- Level: Lower
Utility room
- Level: Lower
Heating
- Forced Air, Natural Gas
Cooling
- Central Air, Ceiling Fan(s), Electric
Appliances
- Included: Oven/Range - Gas, Oven, Self Cleaning Oven, Microwave, Exhaust Fan, Dryer, Disposal, Dishwasher, Washer, Gas Water Heater
- Laundry: Laundry Room
Features
- Attic, Kitchen - Table Space, Eat-in Kitchen, Dining Area, Primary Bath(s), Entry Level Bedroom, Built-in Features, Chair Railings, Upgraded Countertops, Crown Molding, Floor Plan - Traditional, Dry Wall
- Flooring: Wood
- Windows: Double Pane Windows
- Basement: Connecting Stairway,Partial,Finished
- Number of fireplaces: 1
- Fireplace features: Equipment, Mantel(s), Screen
Interior area
- Total structure area: 3,053
- Total interior livable area: 2,891 sqft
- Finished area above ground: 2,405
- Finished area below ground: 486
Video & virtual tour
Property
Parking
- Total spaces: 1
- Parking features: Garage Door Opener, Concrete, Off Street, On Street, Driveway, Attached
- Attached garage spaces: 1
- Has uncovered spaces: Yes
Accessibility
- Accessibility features: None
Features
- Levels: Multi/Split,Four
- Stories: 4
- Patio & porch: Patio
- Pool features: None
- Fencing: Split Rail,Back Yard,Other
Lot
- Size: 0.28 Acres
- Features: Backs to Trees, Cleared, Landscaped, Private, Open Lot
Details
- Additional structures: Above Grade, Below Grade
- Parcel number: 160400094031
- Zoning: R90
- Special conditions: Standard
Construction
Type & style
- Home type: SingleFamily
- Property subtype: Single Family Residence
Materials
- Brick
- Foundation: Slab
Condition
- New construction: No
- Year built: 1963
Details
- Builder model: EMBASSY
- Builder name: KETTLER BROTHERS
Utilities & green energy
- Sewer: Public Sewer
- Water: Public
- Utilities for property: Cable Available
Green energy
- Water conservation: Low-Flow Fixtures
Community & HOA
Community
- Security: Smoke Detector(s)
- Subdivision: Old Farm
HOA
- Has HOA: No
Location
- Region: Rockville
Financial & listing details
- Price per square foot: $411/sqft
- Tax assessed value: $867,333
- Annual tax amount: $10,037
- Date on market: 7/30/2025
- Listing agreement: Exclusive Right To Sell
- Ownership: Fee Simple
- Road surface type: Paved