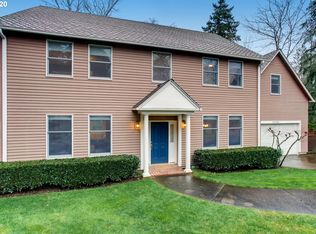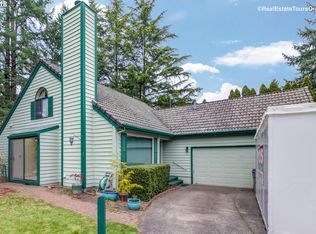Sold
$685,000
11715 SW Terrace Trails Dr, Tigard, OR 97223
4beds
2,452sqft
Residential, Single Family Residence
Built in 1984
10,454.4 Square Feet Lot
$654,700 Zestimate®
$279/sqft
$3,529 Estimated rent
Home value
$654,700
$615,000 - $694,000
$3,529/mo
Zestimate® history
Loading...
Owner options
Explore your selling options
What's special
Nestled at the end of a private cul-de-sac, this secluded home also boasts a tranquil setting situated next to a greenbelt. Quality and value abound in this one owner home. New roof & exterior painting in 2021. New heat pump & furnace in 2023. All new kitchen appliances & LVP flooring in the lower level also in 2023. Updated kitchen, upstairs bathroom and laundry room in 2024. New gutters & downspouts in 2024. Inside amenities include soaring vault & tons of natural light, real hardwood floors, wood burning fireplace, expansive decks recently re-stained with views of the greenbelt and more. Hard to find side yard with enough space for additional parking, room for a boat, camper trailer or small RV. Additional patio area, garden area as well as raised beds. This home is move-in ready!! All kitchen appliances and washer/dryer are included with the sale of the home. Only offers on OREF Forms. 2 hour notice before showings.
Zillow last checked: 8 hours ago
Listing updated: December 04, 2024 at 01:25pm
Listed by:
Steve White 503-407-3767,
RE/MAX Equity Group
Bought with:
Jessica Bowman, 201245275
Urban Nest Realty
Source: RMLS (OR),MLS#: 24592287
Facts & features
Interior
Bedrooms & bathrooms
- Bedrooms: 4
- Bathrooms: 4
- Full bathrooms: 3
- Partial bathrooms: 1
- Main level bathrooms: 1
Primary bedroom
- Features: Bathroom, Deck, Skylight, Closet, Vaulted Ceiling, Wallto Wall Carpet
- Level: Upper
- Area: 180
- Dimensions: 15 x 12
Bedroom 2
- Features: Closet, Wallto Wall Carpet
- Level: Upper
- Area: 143
- Dimensions: 13 x 11
Bedroom 3
- Features: Closet, Walkin Closet, Wallto Wall Carpet
- Level: Upper
- Area: 120
- Dimensions: 12 x 10
Bedroom 4
- Features: Closet, Laminate Flooring
- Level: Lower
- Area: 180
- Dimensions: 18 x 10
Dining room
- Features: Hardwood Floors, Vaulted Ceiling
- Level: Main
- Area: 121
- Dimensions: 11 x 11
Family room
- Features: Patio, Sliding Doors, Closet, Laminate Flooring
- Level: Lower
- Area: 180
- Dimensions: 18 x 10
Kitchen
- Features: Dishwasher, Disposal, Eat Bar, Hardwood Floors, Microwave, Pantry, Free Standing Range, Free Standing Refrigerator, Quartz
- Level: Main
- Area: 140
- Width: 10
Living room
- Features: Ceiling Fan, Deck, Fireplace, Sliding Doors, Vaulted Ceiling, Wallto Wall Carpet
- Level: Main
- Area: 210
- Dimensions: 15 x 14
Heating
- Forced Air, Fireplace(s)
Cooling
- Heat Pump
Appliances
- Included: Dishwasher, Disposal, Free-Standing Range, Free-Standing Refrigerator, Microwave, Stainless Steel Appliance(s), Washer/Dryer, Gas Water Heater
- Laundry: Laundry Room
Features
- Floor 3rd, Ceiling Fan(s), High Ceilings, Quartz, Vaulted Ceiling(s), Built-in Features, Closet, Walk-In Closet(s), Eat Bar, Pantry, Bathroom, Kitchen Island
- Flooring: Hardwood, Laminate, Tile, Vinyl, Wall to Wall Carpet
- Doors: Sliding Doors
- Windows: Double Pane Windows, Vinyl Frames, Skylight(s)
- Basement: Crawl Space,Daylight,Full
- Number of fireplaces: 1
- Fireplace features: Wood Burning
Interior area
- Total structure area: 2,452
- Total interior livable area: 2,452 sqft
Property
Parking
- Total spaces: 2
- Parking features: Driveway, On Street, Garage Door Opener, Attached
- Attached garage spaces: 2
- Has uncovered spaces: Yes
Features
- Stories: 3
- Patio & porch: Deck, Patio
- Exterior features: Garden, Raised Beds, Yard
- Has view: Yes
- View description: Park/Greenbelt, Trees/Woods
Lot
- Size: 10,454 sqft
- Dimensions: 10,454 SF Lot
- Features: Cul-De-Sac, Gentle Sloping, Greenbelt, Level, Trees, Sprinkler, SqFt 10000 to 14999
Details
- Parcel number: R1185041
- Zoning: RES-B
Construction
Type & style
- Home type: SingleFamily
- Architectural style: Custom Style,Traditional
- Property subtype: Residential, Single Family Residence
Materials
- Cedar
- Foundation: Concrete Perimeter, Slab
- Roof: Composition
Condition
- Resale
- New construction: No
- Year built: 1984
Utilities & green energy
- Gas: Gas
- Sewer: Public Sewer
- Water: Public
Community & neighborhood
Location
- Region: Tigard
Other
Other facts
- Listing terms: Cash,Conventional
- Road surface type: Concrete, Paved
Price history
| Date | Event | Price |
|---|---|---|
| 12/4/2024 | Sold | $685,000-2%$279/sqft |
Source: | ||
| 10/7/2024 | Pending sale | $699,000$285/sqft |
Source: | ||
| 7/31/2024 | Listed for sale | $699,000$285/sqft |
Source: | ||
Public tax history
| Year | Property taxes | Tax assessment |
|---|---|---|
| 2024 | $6,486 +2.8% | $369,380 +3% |
| 2023 | $6,313 +3% | $358,630 +3% |
| 2022 | $6,131 +2.6% | $348,190 |
Find assessor info on the county website
Neighborhood: Derry Dell
Nearby schools
GreatSchools rating
- 4/10Charles F Tigard Elementary SchoolGrades: K-5Distance: 0.9 mi
- 4/10Thomas R Fowler Middle SchoolGrades: 6-8Distance: 0.9 mi
- 4/10Tigard High SchoolGrades: 9-12Distance: 1.9 mi
Schools provided by the listing agent
- Elementary: Cf Tigard
- Middle: Fowler
- High: Tigard
Source: RMLS (OR). This data may not be complete. We recommend contacting the local school district to confirm school assignments for this home.
Get a cash offer in 3 minutes
Find out how much your home could sell for in as little as 3 minutes with a no-obligation cash offer.
Estimated market value
$654,700
Get a cash offer in 3 minutes
Find out how much your home could sell for in as little as 3 minutes with a no-obligation cash offer.
Estimated market value
$654,700

