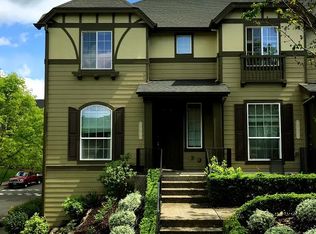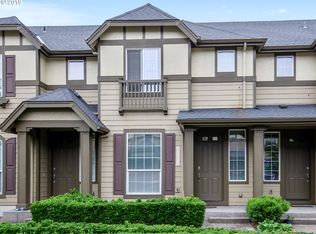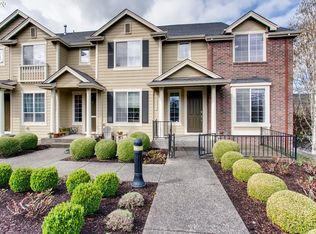Sold
$432,000
11715 SW Willet Ter, Beaverton, OR 97007
2beds
1,118sqft
Residential, Townhouse
Built in 2003
871.2 Square Feet Lot
$400,100 Zestimate®
$386/sqft
$2,201 Estimated rent
Home value
$400,100
$380,000 - $420,000
$2,201/mo
Zestimate® history
Loading...
Owner options
Explore your selling options
What's special
Beautifully remodeled Progress Ridge townhome with custom, luxury finishes throughout! This 2 bed + 2.1 bath stunner features dual primary suites with walk-in closets and spa-like bathrooms. The main level boasts a brand new gourmet kitchen, tall ceilings, hardwood floors, and a spacious dining/living room with a cozy gas fireplace. Step outside your front door into the meticulously manicured courtyard with a soothing fountain, or enjoy a quiet evening on the covered back deck. Updated trim/baseboards, interior paint, and carpet throughout. Kitchen has all new slab quartz counters, tile backsplash, SS appliances, under-mount sink and hardware. Bathrooms feature new designer vanities, tile floors, mirrors and light fixtures. Tandem garage offers amble parking as well as a utility sink for convenience. Just a short trek to Murray Hill shopping, Progress Ridge Town Center, dining, entertainment, and so much more! Attention to detail shows in this gem, offering both unparalleled comfort and top-notch style. Open Sunday 1pm - 3pm.
Zillow last checked: 8 hours ago
Listing updated: January 03, 2025 at 01:30am
Listed by:
Emily Corning 503-704-9431,
Hustle & Heart Homes,
Danielle James 503-412-8552,
Hustle & Heart Homes
Bought with:
Sydney Jacobs, 201226108
Coldwell Banker Bain
Source: RMLS (OR),MLS#: 23149565
Facts & features
Interior
Bedrooms & bathrooms
- Bedrooms: 2
- Bathrooms: 3
- Full bathrooms: 2
- Partial bathrooms: 1
- Main level bathrooms: 1
Primary bedroom
- Features: Double Sinks, Suite, Tile Floor, Walkin Closet, Walkin Shower, Wallto Wall Carpet
- Level: Upper
- Area: 156
- Dimensions: 13 x 12
Bedroom 2
- Features: Bathtub With Shower, Suite, Tile Floor, Walkin Closet, Wallto Wall Carpet
- Level: Upper
- Area: 110
- Dimensions: 11 x 10
Kitchen
- Features: Deck, Gas Appliances, Great Room, Hardwood Floors, Pantry, Free Standing Range, Free Standing Refrigerator, High Ceilings, Quartz
- Level: Main
- Area: 156
- Width: 12
Living room
- Features: Fireplace, Hardwood Floors, High Ceilings
- Level: Main
- Area: 238
- Dimensions: 17 x 14
Heating
- Forced Air, Fireplace(s)
Cooling
- Central Air
Appliances
- Included: Dishwasher, Disposal, Free-Standing Gas Range, Free-Standing Refrigerator, Microwave, Stainless Steel Appliance(s), Washer/Dryer, Gas Appliances, Free-Standing Range, Electric Water Heater
- Laundry: Laundry Room
Features
- High Ceilings, Quartz, Bathtub With Shower, Suite, Walk-In Closet(s), Great Room, Pantry, Double Vanity, Walkin Shower
- Flooring: Hardwood, Tile, Wall to Wall Carpet
- Windows: Vinyl Frames
- Number of fireplaces: 1
- Fireplace features: Gas
Interior area
- Total structure area: 1,118
- Total interior livable area: 1,118 sqft
Property
Parking
- Total spaces: 2
- Parking features: On Street, Attached, Tandem
- Attached garage spaces: 2
- Has uncovered spaces: Yes
Features
- Stories: 3
- Patio & porch: Covered Patio, Deck, Patio
Lot
- Size: 871.20 sqft
- Features: Terraced, SqFt 0K to 2999
Details
- Parcel number: R2113179
Construction
Type & style
- Home type: Townhouse
- Architectural style: Traditional
- Property subtype: Residential, Townhouse
- Attached to another structure: Yes
Materials
- Cement Siding
- Foundation: Slab
- Roof: Composition
Condition
- Updated/Remodeled
- New construction: No
- Year built: 2003
Utilities & green energy
- Gas: Gas
- Sewer: Public Sewer
- Water: Public
Community & neighborhood
Location
- Region: Beaverton
HOA & financial
HOA
- Has HOA: Yes
- HOA fee: $183 monthly
- Amenities included: Commons, Exterior Maintenance, Management
Other
Other facts
- Listing terms: Cash,Conventional,FHA,VA Loan
- Road surface type: Concrete
Price history
| Date | Event | Price |
|---|---|---|
| 10/6/2023 | Sold | $432,000+0.7%$386/sqft |
Source: | ||
| 9/16/2023 | Pending sale | $429,000$384/sqft |
Source: | ||
| 9/5/2023 | Listed for sale | $429,000+40.4%$384/sqft |
Source: | ||
| 10/9/2018 | Sold | $305,500-1.4%$273/sqft |
Source: | ||
| 9/3/2018 | Pending sale | $309,900$277/sqft |
Source: Hasson Company Realtors #18252828 | ||
Public tax history
| Year | Property taxes | Tax assessment |
|---|---|---|
| 2024 | $5,145 +13.5% | $236,740 +10.4% |
| 2023 | $4,532 +4.5% | $214,470 +3% |
| 2022 | $4,338 +3.6% | $208,230 |
Find assessor info on the county website
Neighborhood: Neighbors Southwest
Nearby schools
GreatSchools rating
- 8/10Nancy Ryles Elementary SchoolGrades: K-5Distance: 1.2 mi
- 3/10Conestoga Middle SchoolGrades: 6-8Distance: 1.2 mi
- 8/10Mountainside High SchoolGrades: 9-12Distance: 1.7 mi
Schools provided by the listing agent
- Elementary: Nancy Ryles
- Middle: Conestoga
- High: Mountainside
Source: RMLS (OR). This data may not be complete. We recommend contacting the local school district to confirm school assignments for this home.
Get a cash offer in 3 minutes
Find out how much your home could sell for in as little as 3 minutes with a no-obligation cash offer.
Estimated market value
$400,100
Get a cash offer in 3 minutes
Find out how much your home could sell for in as little as 3 minutes with a no-obligation cash offer.
Estimated market value
$400,100


