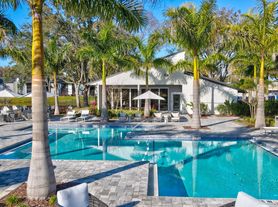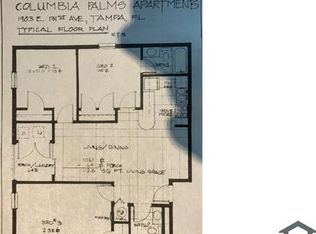Tile flooring extends through the kitchen and bathroom. The spacious kitchen offers plenty of cabinet storage, and a full bath is located just off the foyer. Additional storage is available under the stairs and in the large utility/laundry room off the lanai. Fresh interior paint throughout. Two front driveway parking spaces. Conveniently located near I-275, Veterans Expressway, hospitals, and Tampa International Airport. Don't miss this affordable opportunity in Carrollwood. COntact me today!
Townhouse for rent
Accepts Zillow applications
$2,400/mo
11717 Wesson Cir E, Tampa, FL 33618
3beds
1,453sqft
Price may not include required fees and charges.
Townhouse
Available now
Small dogs OK
Central air
In unit laundry
-- Parking
-- Heating
What's special
Fresh interior paintFront driveway parking spacesAdditional storageSpacious kitchenTile flooringPlenty of cabinet storage
- 11 days |
- -- |
- -- |
Travel times
Facts & features
Interior
Bedrooms & bathrooms
- Bedrooms: 3
- Bathrooms: 2
- Full bathrooms: 2
Cooling
- Central Air
Appliances
- Included: Dishwasher, Dryer, Oven, Refrigerator, Washer
- Laundry: In Unit
Features
- Flooring: Hardwood, Tile
Interior area
- Total interior livable area: 1,453 sqft
Property
Parking
- Details: Contact manager
Details
- Parcel number: 1828090YU000000000400U
Construction
Type & style
- Home type: Townhouse
- Property subtype: Townhouse
Building
Management
- Pets allowed: Yes
Community & HOA
Location
- Region: Tampa
Financial & listing details
- Lease term: 1 Year
Price history
| Date | Event | Price |
|---|---|---|
| 10/13/2025 | Price change | $2,400-4%$2/sqft |
Source: Zillow Rentals | ||
| 10/6/2025 | Listed for rent | $2,500$2/sqft |
Source: Zillow Rentals | ||
| 6/30/2025 | Sold | $255,000-1.5%$175/sqft |
Source: | ||
| 5/29/2025 | Pending sale | $259,000$178/sqft |
Source: | ||
| 5/16/2025 | Listed for sale | $259,000+204.7%$178/sqft |
Source: | ||

