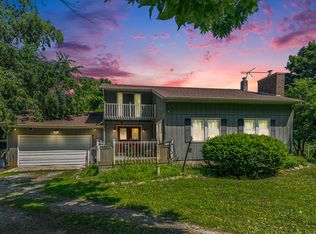Nice 2 acre country lot with 1.5 story home near Argos. Has been freshly painted and cleaned with cathedral ceiling and beautiful wood floors. Ready to move in. Full basement with lots of possibilities. 2 car attached garage and small shed. Close to Culver Academies. $139,900.
This property is off market, which means it's not currently listed for sale or rent on Zillow. This may be different from what's available on other websites or public sources.

