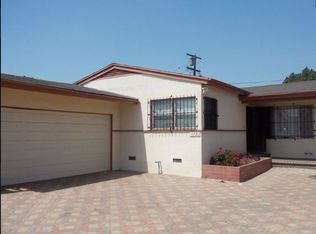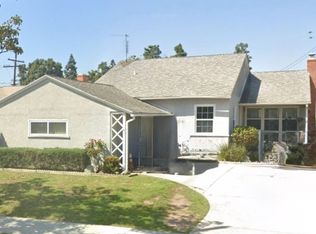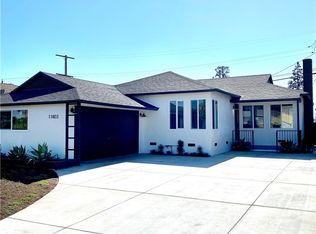Sold for $760,000 on 05/11/23
Listing Provided by:
Lauren Cotner DRE #01242185 lauren@laurencotner.com,
Palm Realty Boutique, Inc.,
Listing Team: The Cotner Crew
Bought with: Pasuba Realty Partners
$760,000
11719 Atkinson Ave, Hawthorne, CA 90250
3beds
1,751sqft
Single Family Residence
Built in 1954
5,004 Square Feet Lot
$882,100 Zestimate®
$434/sqft
$4,611 Estimated rent
Home value
$882,100
$838,000 - $935,000
$4,611/mo
Zestimate® history
Loading...
Owner options
Explore your selling options
What's special
Bring your Bellbottoms!! This is it!! This is a Groovy pad that brings you back to the 70's. You don't have to look any further, this home features beautiful wood floors throughout most of the home, 3 Bedrooms and 1 full bath and 1-3/4 bath. 1The ensuite bedroom has a shared bath, with the main home. The hall bathroom is fit for "Barbie", You will discover why when you see it. This is one of the Grooviest pads I've seen in a long time. As you enter this well maintained home, you can't help but notice the large living room, with an added dining area with thruway to kitchen with a double oven (O'keefe & Merrit), I was told it was recently replaced, but it sticks to the original feel of the home. The kitchen boasts a sit at counter, with more dining area, that has slider to an additional room (approx 88 SF) in addition o the 1663 sq. ft, per assessor. This home was well cared for and many Holidays with family and friends were held here. Off of the living room, is a step down great room, with a fireplace made with PV Stone, opening out to the private feeling back yard. The 2 car garage has access off the alley. Near by is shops, restaurants, and easy freeway access. Space-x is right down the street.
Zillow last checked: 8 hours ago
Listing updated: May 12, 2023 at 07:49am
Listing Provided by:
Lauren Cotner DRE #01242185 lauren@laurencotner.com,
Palm Realty Boutique, Inc.,
Listing Team: The Cotner Crew
Bought with:
Angela Dowell, DRE #01350429
Pasuba Realty Partners
Source: CRMLS,MLS#: SB23029220 Originating MLS: California Regional MLS
Originating MLS: California Regional MLS
Facts & features
Interior
Bedrooms & bathrooms
- Bedrooms: 3
- Bathrooms: 2
- Full bathrooms: 1
- 3/4 bathrooms: 1
- Main level bathrooms: 1
- Main level bedrooms: 1
Heating
- Central
Cooling
- None
Appliances
- Laundry: Inside, Laundry Room, See Remarks
Features
- Primary Suite
- Windows: Custom Covering(s)
- Has fireplace: Yes
- Fireplace features: Den, Family Room, Gas, Gas Starter, Wood Burning
- Common walls with other units/homes: No Common Walls
Interior area
- Total interior livable area: 1,751 sqft
Property
Parking
- Total spaces: 2
- Parking features: Door-Single, Garage, Garage Faces Rear
- Attached garage spaces: 2
Features
- Levels: One
- Stories: 1
- Pool features: None
- Fencing: Wood
- Has view: Yes
- View description: None
Lot
- Size: 5,004 sqft
- Features: 0-1 Unit/Acre
Details
- Parcel number: 4056026032
- Zoning: HAR1YY
- Special conditions: Notice Of Default,Probate Listing
Construction
Type & style
- Home type: SingleFamily
- Property subtype: Single Family Residence
Materials
- Roof: Composition
Condition
- New construction: No
- Year built: 1954
Utilities & green energy
- Sewer: Public Sewer
- Water: Public
Community & neighborhood
Security
- Security features: Carbon Monoxide Detector(s)
Community
- Community features: Street Lights, Sidewalks
Location
- Region: Hawthorne
Other
Other facts
- Listing terms: Cash,Cash to New Loan,Conventional,Cal Vet Loan,FHA,VA Loan
Price history
| Date | Event | Price |
|---|---|---|
| 5/11/2023 | Sold | $760,000$434/sqft |
Source: | ||
Public tax history
| Year | Property taxes | Tax assessment |
|---|---|---|
| 2025 | $9,945 +2.6% | $790,703 +2% |
| 2024 | $9,691 +655.4% | $775,200 +1067.8% |
| 2023 | $1,283 +3.7% | $66,380 +2% |
Find assessor info on the county website
Neighborhood: Holly Park
Nearby schools
GreatSchools rating
- 4/10Cimarron Avenue Elementary SchoolGrades: K-5Distance: 0.6 mi
- 3/10Animo Charter Middle No. 3Grades: 6-8Distance: 1.1 mi
- 3/10George Washington Preparatory High SchoolGrades: 9-12Distance: 1.4 mi
Get a cash offer in 3 minutes
Find out how much your home could sell for in as little as 3 minutes with a no-obligation cash offer.
Estimated market value
$882,100
Get a cash offer in 3 minutes
Find out how much your home could sell for in as little as 3 minutes with a no-obligation cash offer.
Estimated market value
$882,100


