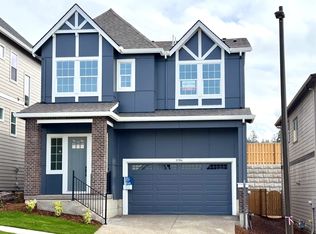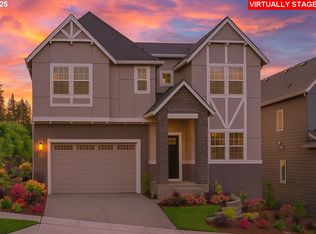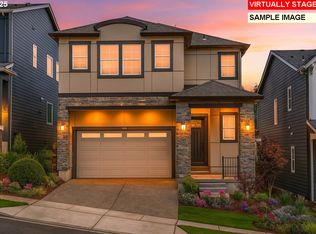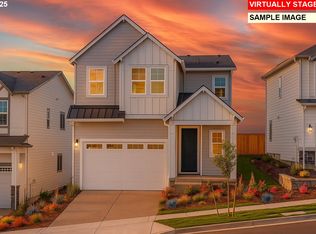Sold
$700,000
11719 SW 178th Dr, Beaverton, OR 97007
4beds
2,250sqft
Residential, Single Family Residence
Built in 2025
-- sqft lot
$685,600 Zestimate®
$311/sqft
$-- Estimated rent
Home value
$685,600
$644,000 - $727,000
Not available
Zestimate® history
Loading...
Owner options
Explore your selling options
What's special
Explore the Spacious Living of Our Calistoga Plan with Tudor Exterior and views. Including ALL Appliances and Eclectic Upgrades cabinets. Experience the beauty in our stunning Calistoga plan with included a 30' wide home, one of our larger living spaces! Revel in the feeling of open and airy living with 10ft ceilings on the first floor and 9ft on the second floor, featuring an open stairway below. The functional L-shaped kitchen ensures ease and enjoyment as you entertain visitors. Storage woes are a thing of the past, thanks to the generous pantry in the Calistoga floor plan. Relax on the large, covered deck, and private back yard. The primary bedroom offers a walk-in closet and a spa-like bathroom with a soaking tub and shower. Bedroom 2 also features a walk-in closet, and the laundry room comes complete with a nice linen closet. Don't miss out on this stunning home.
Zillow last checked: 8 hours ago
Listing updated: June 01, 2025 at 12:55pm
Listed by:
Tricia Epping 503-890-1221,
TNHC Oregon Realty LLC,
Cody Jurgens 971-409-7951,
TNHC Oregon Realty LLC
Bought with:
Diana Rojas, 201243298
Realty One Group Willamette Valley
Source: RMLS (OR),MLS#: 419274579
Facts & features
Interior
Bedrooms & bathrooms
- Bedrooms: 4
- Bathrooms: 3
- Full bathrooms: 2
- Partial bathrooms: 1
- Main level bathrooms: 1
Primary bedroom
- Features: Double Sinks, Tile Floor, Walkin Closet, Wallto Wall Carpet
- Level: Upper
Kitchen
- Features: Dishwasher, Gas Appliances, Microwave, Builtin Oven
- Level: Main
Heating
- Forced Air
Cooling
- Air Conditioning Ready
Appliances
- Included: Dishwasher, Disposal, Gas Appliances, Microwave, Stainless Steel Appliance(s), Built In Oven, Tankless Water Heater
Features
- High Ceilings, Double Vanity, Walk-In Closet(s), Pantry
- Flooring: Laminate, Tile, Wall to Wall Carpet
- Windows: Double Pane Windows
- Basement: Crawl Space
- Number of fireplaces: 1
- Fireplace features: Gas
Interior area
- Total structure area: 2,250
- Total interior livable area: 2,250 sqft
Property
Parking
- Total spaces: 2
- Parking features: Driveway, On Street, Attached
- Attached garage spaces: 2
- Has uncovered spaces: Yes
Features
- Stories: 2
- Patio & porch: Covered Deck
- Has view: Yes
- View description: Territorial
Lot
- Features: Level, SqFt 3000 to 4999
Details
- Parcel number: New Construction
Construction
Type & style
- Home type: SingleFamily
- Architectural style: Tudor
- Property subtype: Residential, Single Family Residence
Materials
- Cement Siding
- Roof: Composition
Condition
- New Construction
- New construction: Yes
- Year built: 2025
Details
- Warranty included: Yes
Utilities & green energy
- Gas: Gas
- Sewer: Public Sewer
- Water: Public
Community & neighborhood
Location
- Region: Beaverton
HOA & financial
HOA
- Has HOA: Yes
- HOA fee: $78 monthly
- Amenities included: Front Yard Landscaping, Management
Other
Other facts
- Listing terms: Call Listing Agent,Cash,Conventional,FHA
- Road surface type: Concrete
Price history
| Date | Event | Price |
|---|---|---|
| 5/16/2025 | Sold | $700,000+2.9%$311/sqft |
Source: | ||
| 4/13/2025 | Pending sale | $679,990$302/sqft |
Source: | ||
| 3/1/2025 | Listed for sale | $679,990$302/sqft |
Source: | ||
Public tax history
Tax history is unavailable.
Neighborhood: 97007
Nearby schools
GreatSchools rating
- 4/10Hazeldale Elementary SchoolGrades: K-5Distance: 2.6 mi
- 6/10Highland Park Middle SchoolGrades: 6-8Distance: 3.1 mi
- 8/10Mountainside High SchoolGrades: 9-12Distance: 0.5 mi
Schools provided by the listing agent
- Elementary: Hazeldale
- Middle: Highland Park
- High: Mountainside
Source: RMLS (OR). This data may not be complete. We recommend contacting the local school district to confirm school assignments for this home.
Get a cash offer in 3 minutes
Find out how much your home could sell for in as little as 3 minutes with a no-obligation cash offer.
Estimated market value
$685,600
Get a cash offer in 3 minutes
Find out how much your home could sell for in as little as 3 minutes with a no-obligation cash offer.
Estimated market value
$685,600



