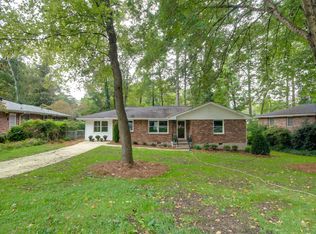Run don't walk to this Amazing Mid Century completely Renovated 3/2 Ranch in popular North Druid Woods. Highly desired Laurel Ridge Elementary, North Druid Hills Middle and High School district. The exterior has been renovated to match the incredible interior. The fully renovated white and quartz counter kitchen features gas cooking and has been opened to family room wth an added gorgeous gas fireplace that you won't always find in this age of home. The owner's suite has an added spa bath and expanded elf system bedroom closet. A delightful dining area full of new windows rounds out this beautiful kitchen.The home features another bath, with 2 additional bedrooms.The backyard is spacious, private and fenced and ready for you to design into your oasis that includes an existing firepit. Fresh pine straw and seed/hay have been installed in backyard. The home features a dry walk in crawl space that provides SO MUCH storage. Located close to CDC, Emory and VA and within walking distance to Laurel Ridge and The Shamrock Forest trails, this is truly a dream home! All improvements have been permitted. No showings until 3PM 7/30/2020 Please follow CDC guidlines. A mask is required to enter property, remove shoes and please sanitize hands at entry point of home (sanitizer provided) before touching any interior surfaces.
This property is off market, which means it's not currently listed for sale or rent on Zillow. This may be different from what's available on other websites or public sources.
