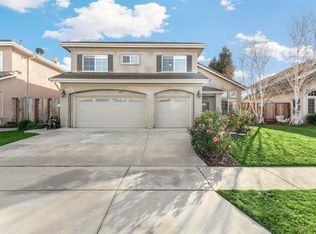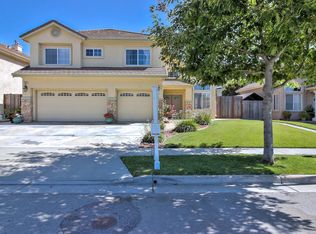SERENITY AND COMFORT IN GILROY! Located in one of the most sought after neighborhoods, this gorgeous Ranch Meadows home is not something you will want to miss. This highly regarded steel frame property offers a fabulous floor plan, 5 spacious bedrooms, 3 baths this home of 2,938 square feet (per county) rests on an expansive lot w/ room for storage/boat. Breathtaking Bay Area views framed by mature landscaping awaits you. Fresh paint throughout, Soaring ceilings, dual pane windows, granite counters, stainless steel appliances, Gourmet kitchen, 3 car garage, upstairs loft area, & an indoor laundry room. The ground floor features a spacious private bedroom & full bath, perfect for guests or an Au-pair. The formal living room branches off to the formal dining room, w/ a wrap-around staircase. Fabulous master retreat w/ fireplace & jacuzzi tub, just steps away from Sunrise Park, desirable schools, Award-winning wineries, Eagle Ridge Golf & Country Club, & Downtown Gilroy is minutes away.
This property is off market, which means it's not currently listed for sale or rent on Zillow. This may be different from what's available on other websites or public sources.

