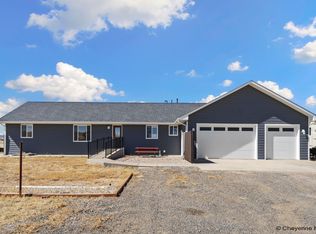Finely upgraded & located in desirable Happy Valley, this beautiful home has every amenity you could want- walk-out basement ready to finish, views, open layout with generous spaces and an oversized 29x29 garage. Relax in the spa like master suite, with a free standing tub, walk-in shower, spacious walk-in closet and more. You'll love the laundry room, with cabinets on both sides, & the open living spaces including a chefs dream kitchen with island seating, upgraded cabinets, ss appliances, and more!
This property is off market, which means it's not currently listed for sale or rent on Zillow. This may be different from what's available on other websites or public sources.
