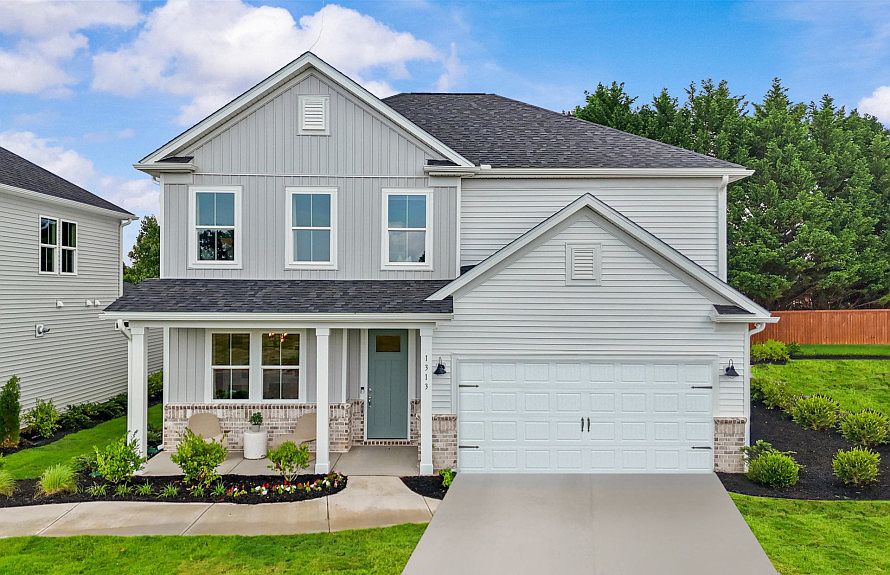Welcome to The Tilden – Where Space, Style & Comfort Come Together! This stunning new construction home offers 2,364 square feet of thoughtfully designed living space in a quiet, charming community. With 4 spacious bedrooms, 2.5 bathrooms, and an oversized loft, there’s room for everyone to spread out and enjoy. The open, inviting floorplan is perfect for both everyday living and entertaining, featuring a large flex room that can be customized to suit your needs—ideal for a home office, gym, or playroom. The expansive primary suite is a true retreat, boasting plenty of natural light and ample space to relax. Step outside to a huge covered back porch, perfect for enjoying your morning coffee or hosting evening gatherings—rain or shine. Located just minutes from parks, shopping, and other conveniences, The Tilden offers the best of modern living in a serene, well-connected neighborhood. Don’t miss this opportunity to own a brand-new home designed with today’s lifestyle in mind!
Active
$386,410
1172 Fox Hollow St, Spartanburg, SC 29303
4beds
2,364sqft
Single Family Residence
Built in 2025
6,969.6 Square Feet Lot
$-- Zestimate®
$163/sqft
$24/mo HOA
What's special
Large flex roomOpen inviting floorplanThoughtfully designed living spaceHuge covered back porchExpansive primary suite
Call: (864) 400-1722
- 116 days |
- 25 |
- 0 |
Zillow last checked: 7 hours ago
Listing updated: October 26, 2025 at 06:01pm
Listed by:
Jaymie Dimbath 404-777-0267,
PULTE HOME COMPANY, LLC
Source: SAR,MLS#: 326018
Travel times
Schedule tour
Select your preferred tour type — either in-person or real-time video tour — then discuss available options with the builder representative you're connected with.
Facts & features
Interior
Bedrooms & bathrooms
- Bedrooms: 4
- Bathrooms: 3
- Full bathrooms: 2
- 1/2 bathrooms: 1
Rooms
- Room types: Loft, Office/Study
Primary bedroom
- Level: Second
- Area: 224
- Dimensions: 16X14
Bedroom 2
- Level: Second
- Area: 110
- Dimensions: 10X11
Bedroom 3
- Level: Second
- Area: 110
- Dimensions: 10X11
Bedroom 4
- Level: Second
- Area: 120
- Dimensions: 12X10
Breakfast room
- Level: 9x15
- Dimensions: M
Great room
- Level: Main
- Area: 255
- Dimensions: 17X15
Kitchen
- Level: Main
- Area: 180
- Dimensions: 12X15
Laundry
- Level: Second
- Area: 45
- Dimensions: 5x9
Loft
- Level: Second
- Area: 156
- Dimensions: 12x13
Other
- Description: FLEX ROOM
- Level: Main
- Area: 121
- Dimensions: 11x11
Patio
- Area: 200
- Dimensions: 10x20
Heating
- Forced Air, Gas - Natural
Cooling
- Central Air, Electricity
Appliances
- Included: Dishwasher, Disposal, Microwave, Gas Range, Free-Standing Range, Gas, Tankless Water Heater
- Laundry: 2nd Floor, Electric Dryer Hookup, Walk-In, Washer Hookup
Features
- Fireplace, Fireplace(s), Ceiling - Smooth, Solid Surface Counters, Open Floorplan, Pantry
- Flooring: Carpet, Ceramic Tile, Luxury Vinyl
- Windows: Tilt-Out
- Has basement: No
- Has fireplace: No
Interior area
- Total interior livable area: 2,364 sqft
- Finished area above ground: 2,364
- Finished area below ground: 0
Property
Parking
- Total spaces: 2
- Parking features: 2 Car Attached, Garage Door Opener, Garage, Attached Garage
- Attached garage spaces: 2
- Has uncovered spaces: Yes
Features
- Levels: Two
- Patio & porch: Porch
Lot
- Size: 6,969.6 Square Feet
- Dimensions: 55 x 125 x 55 x 125
Construction
Type & style
- Home type: SingleFamily
- Architectural style: Traditional
- Property subtype: Single Family Residence
Materials
- Brick Veneer, Vinyl Siding
- Foundation: Slab
- Roof: Architectural
Condition
- New construction: Yes
- Year built: 2025
Details
- Builder name: Pulte Homes
Utilities & green energy
- Sewer: Public Sewer
- Water: Public
Community & HOA
Community
- Features: Common Areas, Street Lights, Sidewalks
- Security: Smoke Detector(s)
- Subdivision: Fox Hollow
HOA
- Has HOA: Yes
- Amenities included: Street Lights
- Services included: Common Area
- HOA fee: $290 annually
Location
- Region: Spartanburg
Financial & listing details
- Price per square foot: $163/sqft
- Date on market: 7/3/2025
About the community
Welcome to Fox Hollow - award-winning Pulte Homes' newest addition to South Carolina's desirable Upcountry. A stunning collection of 76 homes is set along sidewalk-lined streets - all poised within the #1 school district in Spartanburg County. Residents enjoy the spoils of a tranquil community with easy access to major employers, travel corridors, everyday conveniences, and Downtown Spartanburg.
Source: Pulte

