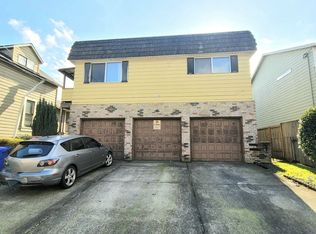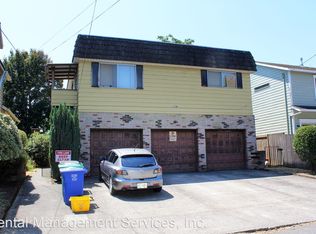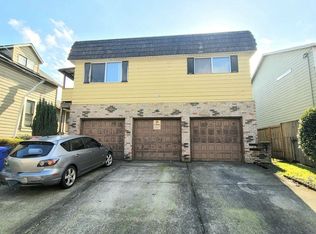Sold
$800,000
1172 SE Pershing St, Portland, OR 97202
5beds
2,200sqft
Residential, Single Family Residence
Built in 2011
5,227.2 Square Feet Lot
$836,600 Zestimate®
$364/sqft
$4,409 Estimated rent
Home value
$836,600
$795,000 - $878,000
$4,409/mo
Zestimate® history
Loading...
Owner options
Explore your selling options
What's special
Location, Location, Location in the heart of Portland’s sought-after Brooklyn neighborhood! This spacious contemporary craftsman offers thoughtfully designed living spaces tucked away on a quiet, tree-lined street! Step inside to find beautiful millwork throughout, hardwood floors, cozy gas fireplace, SS appliances, gas cooking, granite countertops, & an open-concept layout perfect for entertaining. Huge windows pour in natural light throughout! Enjoy the hard-to-find private fenced backyard sanctuary, ideal for summer BBQs under the gazebo, gardening, or relaxing under the stars. Two car garage & ample storage make city living a breeze. Enjoy extremely low electric bills all year round with wired in Solar! Step outside your door to find all the cities amenities at your fingertips! Local market and coffee literally steps away! Aladdin Theater less than a 5 min walk! Located just minutes from all the rest, local pubs, cafes, parks, & schools! 9/10 energy score! Great price and plenty of value on this tucked away well-kept home that blends modern comfort with Portland charm.
Zillow last checked: 8 hours ago
Listing updated: December 10, 2025 at 07:56am
Listed by:
Shareef Hagag 503-510-2607,
HomeSmart Realty Group
Bought with:
Shareef Hagag, 201211296
HomeSmart Realty Group
Source: RMLS (OR),MLS#: 262128783
Facts & features
Interior
Bedrooms & bathrooms
- Bedrooms: 5
- Bathrooms: 3
- Full bathrooms: 3
- Main level bathrooms: 1
Primary bedroom
- Features: Suite, Walkin Closet, Wallto Wall Carpet
- Level: Upper
Bedroom 2
- Features: Closet
- Level: Upper
Bedroom 3
- Features: Closet
- Level: Upper
Bedroom 4
- Level: Main
Bedroom 5
- Features: Closet
- Level: Upper
Dining room
- Level: Main
Kitchen
- Features: Disposal, Gas Appliances, Granite
- Level: Main
Living room
- Features: Fireplace, Hardwood Floors
- Level: Main
Heating
- Forced Air 90, Passive Solar, Fireplace(s)
Cooling
- Central Air
Appliances
- Included: Dishwasher, Disposal, Free-Standing Refrigerator, Gas Appliances, Plumbed For Ice Maker, Range Hood, Stainless Steel Appliance(s), Water Purifier, Washer/Dryer, Gas Water Heater
- Laundry: Laundry Room
Features
- Granite, Soaking Tub, Closet, Suite, Walk-In Closet(s)
- Flooring: Hardwood, Wall to Wall Carpet
- Windows: Double Pane Windows
- Basement: Crawl Space
- Number of fireplaces: 1
- Fireplace features: Gas
Interior area
- Total structure area: 2,200
- Total interior livable area: 2,200 sqft
Property
Parking
- Total spaces: 2
- Parking features: Driveway, On Street, Attached
- Attached garage spaces: 2
- Has uncovered spaces: Yes
Features
- Levels: Two
- Stories: 2
- Patio & porch: Patio
- Fencing: Fenced
Lot
- Size: 5,227 sqft
- Features: Level, SqFt 5000 to 6999
Details
- Additional structures: Gazebo
- Parcel number: R162324
Construction
Type & style
- Home type: SingleFamily
- Architectural style: Craftsman
- Property subtype: Residential, Single Family Residence
Materials
- Cement Siding
- Foundation: Concrete Perimeter
- Roof: Composition,Shingle
Condition
- Resale
- New construction: No
- Year built: 2011
Utilities & green energy
- Gas: Gas
- Sewer: Public Sewer
- Water: Public
Community & neighborhood
Security
- Security features: Security System Owned, Fire Sprinkler System
Location
- Region: Portland
Other
Other facts
- Listing terms: Cash,Conventional,FHA,VA Loan
- Road surface type: Paved
Price history
| Date | Event | Price |
|---|---|---|
| 12/3/2025 | Sold | $800,000-5.9%$364/sqft |
Source: | ||
| 11/2/2025 | Pending sale | $849,900$386/sqft |
Source: | ||
| 9/19/2025 | Listed for sale | $849,900+81.2%$386/sqft |
Source: | ||
| 9/2/2014 | Sold | $469,000-1.2%$213/sqft |
Source: | ||
| 7/4/2014 | Price change | $474,900-4.1%$216/sqft |
Source: Keller Williams Realty Professionals #14681183 | ||
Public tax history
| Year | Property taxes | Tax assessment |
|---|---|---|
| 2025 | $8,406 +3.7% | $311,970 +3% |
| 2024 | $8,104 +4% | $302,890 +3% |
| 2023 | $7,793 +2.2% | $294,070 +3% |
Find assessor info on the county website
Neighborhood: Brooklyn
Nearby schools
GreatSchools rating
- 9/10Grout Elementary SchoolGrades: K-5Distance: 1.1 mi
- 7/10Hosford Middle SchoolGrades: 6-8Distance: 0.9 mi
- 7/10Cleveland High SchoolGrades: 9-12Distance: 0.7 mi
Schools provided by the listing agent
- Elementary: Grout
- Middle: Hosford
- High: Cleveland
Source: RMLS (OR). This data may not be complete. We recommend contacting the local school district to confirm school assignments for this home.
Get a cash offer in 3 minutes
Find out how much your home could sell for in as little as 3 minutes with a no-obligation cash offer.
Estimated market value
$836,600
Get a cash offer in 3 minutes
Find out how much your home could sell for in as little as 3 minutes with a no-obligation cash offer.
Estimated market value
$836,600


