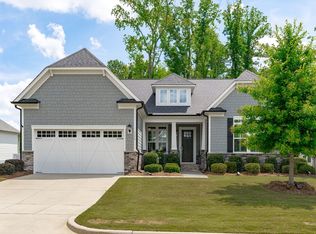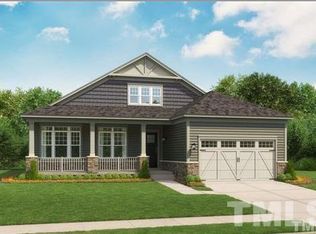Do you deserve a beautiful new home? Isn't it time to reward yourself with an easier lifestyle, 1st floor living & letting someone else mow the lawn? Imagine sipping your favorite beverage around a cozy fire-pit in your big Cary backyard. Shop for groceries at 4 stores within minutes of your new home & cook delicious recipes in your gourmet kitchen. Or make reservations at your favorite restaurant in Chapel Hill, Durham, Raleigh all within 10-25 minutes from your front door. Come to Woodhall, NW Cary.
This property is off market, which means it's not currently listed for sale or rent on Zillow. This may be different from what's available on other websites or public sources.

