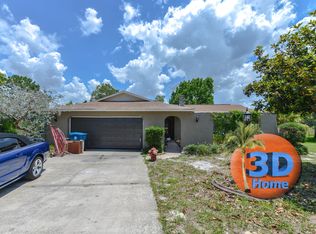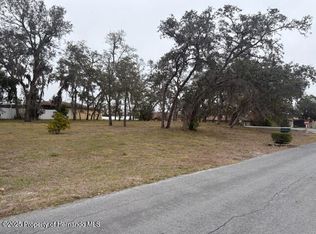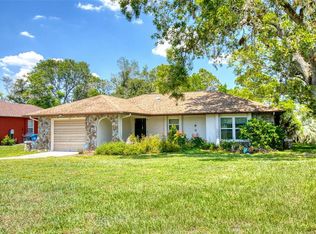SPECTAUCLAR 4 BEDROOM HUNTER'S LAKE POOL HOME WITH GEO THERMAL AIR CONDITIONING--REDUCING ELECTRIC COSTS BY AS MUCH AS 60%. IN ADDITION TO THE ATTACHED 2 CAR GARAGE THERE IS A THIRD GARAGE FOR MOWERS AND STORAGE. THE HOME BOASTS NEW FLOORING, REMODELED MASTER BATH AND GUEST BATH. COULD BE 2 MASTER SUITES WITH ONE OVERSIZED GUEST BEDROOM. LOTS OF STORAGE ABOVE THE GARAGE WITH A BONUS STORAGE ROOM ABOVE THE 3 GARAGE. SLAB ON THIS HOME IS 17 INCHES OF CONCRETE. HOME WAS ALSO TESTED FOR SINKHOLE AND NONE WERE FOUND.PROPERTY HAS A BOAT DOCK TO ENJOY THE BEAUTIFUL SUNSETS ON HUNTER'S LAKE AS WEEL AS ENDLESS WATERR FOWL.
This property is off market, which means it's not currently listed for sale or rent on Zillow. This may be different from what's available on other websites or public sources.


