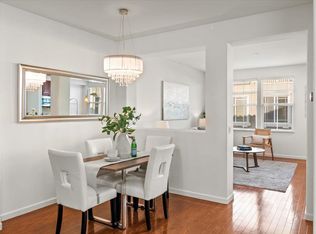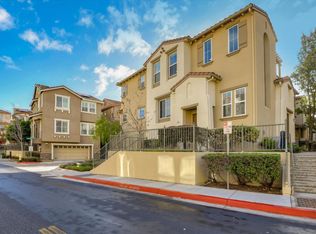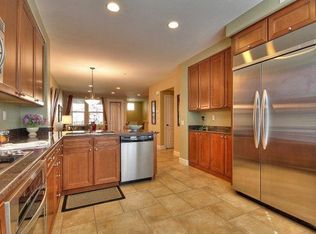Beautifully upgraded townhome in a gated community and excellent location. * Tastefully upgraded - hardwood floors at huge great room, granite counter tops, Oak cabinets. * Central location: near Great Mall, Ranch99, 237 and I-880. * 3 bedroom + bonus room (ideal for office room, gym/yoga, music or many other options) * Largest sqft Townhouse floor plan with biggest great room in community. * Included: Heated swimming pool, hot tub, park, tennis and basketball courts. * Utilities paid by tenant. House is not furnished, but includes refrigerator, washer and dryer. * Dual unit air conditioning/heating, double paned windows, very energy efficient. * Community is pre-wired for fiber internet: Optional 1 Gbps down/up for $40/month. * side-by-side 2 car attached garage. Available for immediate move-in. Don't miss this opportunity. Tenant is responsible for all utilities, while owner pays HOA fees.
This property is off market, which means it's not currently listed for sale or rent on Zillow. This may be different from what's available on other websites or public sources.


