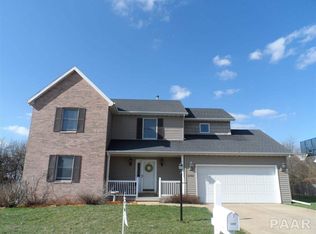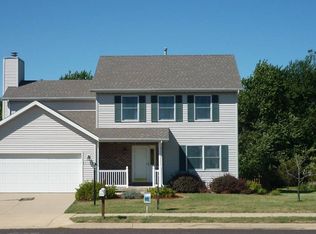Sold for $390,000 on 07/31/25
$390,000
11720 N Brians Way, Dunlap, IL 61525
4beds
2,856sqft
Single Family Residence, Residential
Built in 2000
0.35 Acres Lot
$399,300 Zestimate®
$137/sqft
$3,011 Estimated rent
Home value
$399,300
$355,000 - $447,000
$3,011/mo
Zestimate® history
Loading...
Owner options
Explore your selling options
What's special
Welcome home to this meticulously maintained 2-story home featuring 4 bedrooms, 2.5 baths and a hard to find private and wooded backyard in Dunlap school district. Much of this move-in ready home features updates and upgrades including: 2025 - water heater, 2021 - basement remodeled and new furnace, 2020 - new garage door, new ejector pump, 2019 - bathroom tile, 2018 - complete kitchen remodel, new landscaping, 2017 - new roof, primary bath remodel, garage finished, 2016 - second full bath remodeled, painted throughout, 2015 - new AC, new carpet. Second laundry hook ups on the main floor also. Neighborhood features a private park and pools, fences and sheds are allowed. Schedule your private tour to see this beautiful home in person today!
Zillow last checked: 8 hours ago
Listing updated: July 31, 2025 at 01:01pm
Listed by:
Jana Heffron 309-678-1224,
Keller Williams Premier Realty
Bought with:
Marilyn R Kohn, 475100449
RE/MAX Traders Unlimited
Source: RMLS Alliance,MLS#: PA1257827 Originating MLS: Peoria Area Association of Realtors
Originating MLS: Peoria Area Association of Realtors

Facts & features
Interior
Bedrooms & bathrooms
- Bedrooms: 4
- Bathrooms: 3
- Full bathrooms: 2
- 1/2 bathrooms: 1
Bedroom 1
- Level: Upper
- Dimensions: 14ft 0in x 14ft 0in
Bedroom 2
- Level: Upper
- Dimensions: 13ft 0in x 11ft 0in
Bedroom 3
- Level: Upper
- Dimensions: 12ft 0in x 11ft 0in
Bedroom 4
- Level: Upper
- Dimensions: 12ft 0in x 10ft 0in
Other
- Area: 640
Other
- Level: Main
- Dimensions: 14ft 0in x 13ft 0in
Family room
- Level: Main
- Dimensions: 16ft 0in x 15ft 0in
Kitchen
- Level: Main
- Dimensions: 17ft 0in x 13ft 0in
Laundry
- Level: Basement
- Dimensions: 11ft 0in x 11ft 0in
Living room
- Level: Main
- Dimensions: 16ft 0in x 12ft 0in
Main level
- Area: 1108
Recreation room
- Level: Basement
- Dimensions: 31ft 0in x 17ft 0in
Upper level
- Area: 1108
Heating
- Forced Air
Cooling
- Central Air
Appliances
- Included: Dishwasher, Disposal, Microwave, Range, Refrigerator, Gas Water Heater
Features
- Ceiling Fan(s), Solid Surface Counter
- Basement: Egress Window(s),Finished,Full
- Number of fireplaces: 1
- Fireplace features: Family Room, Gas Log
Interior area
- Total structure area: 2,216
- Total interior livable area: 2,856 sqft
Property
Parking
- Total spaces: 2
- Parking features: Attached
- Attached garage spaces: 2
- Details: Number Of Garage Remotes: 1
Features
- Levels: Two
- Patio & porch: Deck
Lot
- Size: 0.35 Acres
- Dimensions: 63 x 160 x 117 x 175
- Features: Level
Details
- Parcel number: 0919451013
Construction
Type & style
- Home type: SingleFamily
- Property subtype: Single Family Residence, Residential
Materials
- Vinyl Siding
- Roof: Shingle
Condition
- New construction: No
- Year built: 2000
Utilities & green energy
- Sewer: Public Sewer
- Water: Public
Community & neighborhood
Location
- Region: Dunlap
- Subdivision: Northbrook
HOA & financial
HOA
- Has HOA: Yes
- HOA fee: $180 annually
Price history
| Date | Event | Price |
|---|---|---|
| 7/31/2025 | Sold | $390,000-4.9%$137/sqft |
Source: | ||
| 5/19/2025 | Pending sale | $409,900$144/sqft |
Source: | ||
| 5/16/2025 | Listed for sale | $409,900+141.1%$144/sqft |
Source: | ||
| 5/5/2000 | Sold | $170,000$60/sqft |
Source: Public Record | ||
Public tax history
| Year | Property taxes | Tax assessment |
|---|---|---|
| 2024 | $6,528 +4.7% | $82,940 +5% |
| 2023 | $6,233 +12.2% | $78,990 +12.3% |
| 2022 | $5,553 +4.1% | $70,350 +5% |
Find assessor info on the county website
Neighborhood: 61525
Nearby schools
GreatSchools rating
- 6/10Banner Elementary SchoolGrades: K-5Distance: 0.7 mi
- 9/10Dunlap Middle SchoolGrades: 6-8Distance: 2.8 mi
- 9/10Dunlap High SchoolGrades: 9-12Distance: 3 mi
Schools provided by the listing agent
- Elementary: Banner
- Middle: Dunlap Middle
- High: Dunlap
Source: RMLS Alliance. This data may not be complete. We recommend contacting the local school district to confirm school assignments for this home.

Get pre-qualified for a loan
At Zillow Home Loans, we can pre-qualify you in as little as 5 minutes with no impact to your credit score.An equal housing lender. NMLS #10287.

