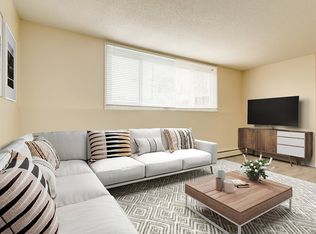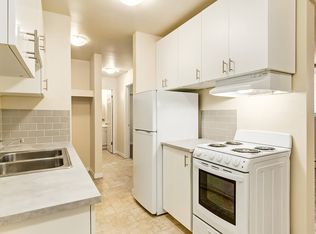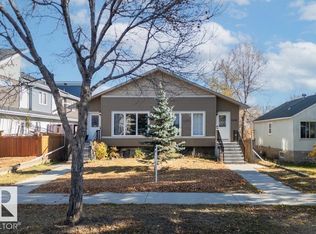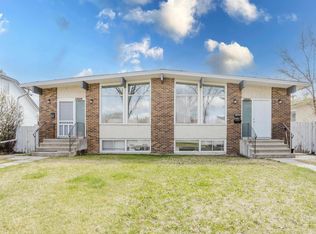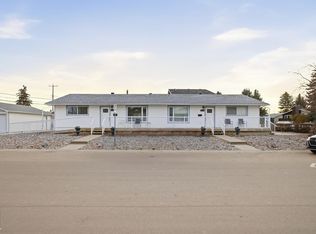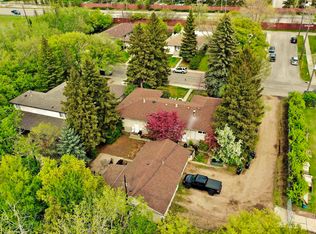11721 80th St NW, Edmonton, AB T5B 2N4
What's special
- 223 days |
- 5 |
- 0 |
Zillow last checked: 8 hours ago
Listing updated: July 15, 2025 at 02:38pm
Matthew J Labas,
RE/MAX Professionals,
Keir W McIntyre,
RE/MAX Professionals
Facts & features
Interior
Bedrooms & bathrooms
- Bedrooms: 8
- Bathrooms: 4
- Full bathrooms: 4
Primary bedroom
- Level: Main
Heating
- Forced Air-1, Natural Gas
Appliances
- Included: Washer/Dryer Stacked, Electric Stove, See Remarks, Second Refrigerator, Second Dishwasher
Features
- Flooring: Hardwood, Linoleum, Vinyl Plank
- Basement: Full, Finished
Interior area
- Total structure area: 1,708
- Total interior livable area: 1,708 sqft
Property
Parking
- Total spaces: 4
- Parking features: Parking Pad, Rear Drive Access, See Remarks
- Has uncovered spaces: Yes
Features
- Levels: Bi-Level,2
- Exterior features: Landscaped, Playground Nearby
- Fencing: Fenced
Lot
- Size: 5,946.09 Square Feet
- Dimensions: 49.5' x 120'
- Features: Flat Site, Landscaped, Level, Playground Nearby, Schools, Shopping Nearby
- Topography: Level
Construction
Type & style
- Home type: MultiFamily
- Property subtype: Quadruplex, 4PLEX
- Attached to another structure: Yes
Materials
- Foundation: Concrete Perimeter
- Roof: Asphalt
Condition
- Year built: 2007
Community & HOA
Community
- Features: See Remarks
Location
- Region: Edmonton
Financial & listing details
- Price per square foot: C$550/sqft
- Date on market: 5/1/2025
- Ownership: Private
By pressing Contact Agent, you agree that the real estate professional identified above may call/text you about your search, which may involve use of automated means and pre-recorded/artificial voices. You don't need to consent as a condition of buying any property, goods, or services. Message/data rates may apply. You also agree to our Terms of Use. Zillow does not endorse any real estate professionals. We may share information about your recent and future site activity with your agent to help them understand what you're looking for in a home.
Price history
Price history
Price history is unavailable.
Public tax history
Public tax history
Tax history is unavailable.Climate risks
Neighborhood: Parkdale
Nearby schools
GreatSchools rating
No schools nearby
We couldn't find any schools near this home.
- Loading
