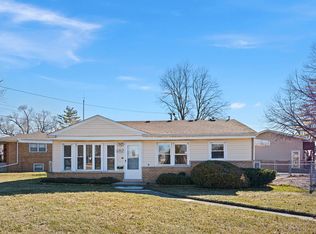Long time owners offer this sparkling raised ranch in totally move in condition! Large living room with hardwood floors! 3 Nicely sized main floor bedrooms with hardwood floors! Updated full bath with ceramic tile floors, shower and custom built in vanity with storage! Large eat in kitchen with ceramic tile floors and all appliances are included! Large lower level family room with laminate flooring and bar for entertaining! Lower level den could be 4th bed if needed! Lower level 1/2 bath too! Detached 2.5 car garage plus fully fenced in back yard with patio! The seller has done most of the heavy lifting here, Furnace, Roof, AC and HWH replaced in @'14! Newer gutters with gutter guards! Vinyl replacement windows through out! Nothing to do here but unpack your bags! See it today!
This property is off market, which means it's not currently listed for sale or rent on Zillow. This may be different from what's available on other websites or public sources.

