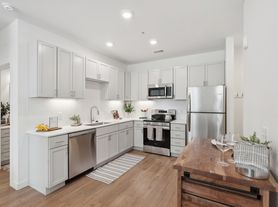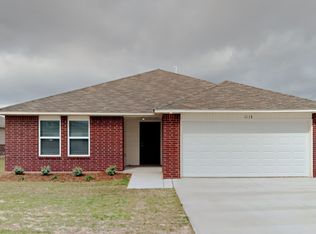MOVE IN SPECIAL!!
1 Month Free on a 15-Month Lease: Free rent applies to the second full month.
** To be eligible for this special offer, move-in must occur before 12/31/25.
Your estimated total monthly payment is $1,643.89
The total estimated monthly payment is comprised of the following:
Mandatory Fees:
Base Rent - $1,595.00
Processing Fee - $15.95 (1% of base rent - This fee helps cover administration, overhead, and similar expenses and charges incurred by Evergreen Live)
Smart Home Fee - $22.95 (smart front door lock and smart thermostat)
Utility Management - $9.99 (services for managing utility accounts)
-Additionally, a one-time set-up fee of $30.00 is charged on your first month's bill.
Optional Fees:
Animal Fees - Approved animals incur a non-refundable pet fee of $250 - $350 per animal and a monthly pet rent of $30 - $35 per animal (subject to applicable law). Pet fees and pet rent do not apply to service or support animals. Please note that we have breed restrictions, including but not limited to Pit Bull Terriers, Doberman Pinschers, Rottweilers, Staffordshire Terriers, German Shepherds, Chows, Bull Mastiffs, Huskies, Alaskan Malamutes, Wolf Dog Hybrids, Great Danes, St. Bernards, Akitas, and Rhodesian Ridgebacks, as well as any mixed breeds containing these types.
Other Fees:
In addition to the total monthly payment, Tenant(s) are also responsible for additional costs including, but not limited to, utilities, optional services, conditional and other applicable charges. All fees are subject to change and will be outlined in the lease agreement.
Tours:
To ensure a secure process, please schedule tours and apply for our properties exclusively through the official Evergreen Live website.
Property Description:
Be the first to call this brand new construction home in Mustang yours! Located in the desirable Montage Addition and zoned for the highly sought-after Mustang School District, this charming 3 bedroom, 2 bathroom house offers both comfort and convenience. The home features vinyl flooring in the main living areas and cozy carpet in the bedrooms. The kitchen includes a breakfast bar, pantry, and all new stainless steel appliancesstove, refrigerator, dishwasher, microwave, and garbage disposal. You'll also enjoy walk-in closets, a dedicated laundry room, a fenced backyard, and a 2-car garage. Move-in ready and perfect for modern living. Don't miss your chance to be the first to live in this beautiful new home!
Listing Disclosures:
All leasing information is believed to be accurate; however, photos are representative only and may not reflect current appliances and/or features of the home. Square footage is estimated, and prices, specials and dates may change without notice and are not guaranteed until a lease agreement is executed.
Application:
An application fee of $50 per applicant for 18 and over is required, and the minimum lease term is one year (12 months). Completed applications are reviewed on a first-come, first-served basis, and the security deposit varies based upon TransUnion Resident Score credit criteria. You must have a verifiable source of income that is at least three times the monthly rent. After you submit your lease application, all adult applicants receive an invitation from our income verification service, Payscore, with a link to guide you through your income verification. All applicants must complete the process within 48 hours of receiving an invitation or your application may be delayed or not approved.
Security Deposit:
A cash security deposit range from one to one and a half months' rent is due prior to moving-in. Cash security deposits are eligible for refund upon vacating the home, less deductions for damages, unpaid rent or other charges, in each case subject to applicable law.
This home accepts Housing Choice Vouchers! Please ensure your Housing Voucher, RTA Packet, and Affordability Sheet (if applicable) are attached to your application as proof of income.
Please be aware that rental fraud and rental scams are on the rise. Evergreen Live will never ask you to pay any amounts in cash, transfer money via wire, prepaid or digital gift cards, send MoneyGram, or request funds through Zelle or any non-Evergreen Live payment app, such as Venmo, PayPal, Apple Pay, or others.
House for rent
$1,595/mo
11721 SW 36th St, Mustang, OK 73064
3beds
1,522sqft
Price may not include required fees and charges.
Single family residence
Available now
Air conditioner, central air
Attached garage parking
Forced air
What's special
- 1 day |
- -- |
- -- |
Zillow last checked: 10 hours ago
Listing updated: 22 hours ago
Travel times
Facts & features
Interior
Bedrooms & bathrooms
- Bedrooms: 3
- Bathrooms: 2
- Full bathrooms: 2
Rooms
- Room types: Laundry Room
Heating
- Forced Air
Cooling
- Air Conditioner, Central Air
Appliances
- Included: WD Hookup
Features
- WD Hookup
Interior area
- Total interior livable area: 1,522 sqft
Property
Parking
- Parking features: Attached, Garage
- Has attached garage: Yes
- Details: Contact manager
Features
- Exterior features: BackYard, CoveredPatio, Heating system: ForcedAir, InUnitLaundryHookup, OneStoryHome, PetFriendly, SmartHomeTechnology, StainlessSteelAppliances, TwoCarGarage
Details
- Parcel number: 11721SW3673064
Construction
Type & style
- Home type: SingleFamily
- Property subtype: Single Family Residence
Community & HOA
Location
- Region: Mustang
Financial & listing details
- Lease term: Contact For Details
Price history
| Date | Event | Price |
|---|---|---|
| 12/17/2025 | Listed for rent | $1,595$1/sqft |
Source: Zillow Rentals | ||
| 8/21/2025 | Listing removed | $252,999$166/sqft |
Source: | ||
| 7/10/2025 | Listed for sale | $252,999$166/sqft |
Source: | ||
Neighborhood: 73064
Nearby schools
GreatSchools rating
- 5/10Mustang Centennial Elementary SchoolGrades: PK-4Distance: 0.7 mi
- 9/10Mustang Middle SchoolGrades: 7-8Distance: 0.9 mi
- 9/10Mustang High SchoolGrades: 9-12Distance: 1.1 mi

