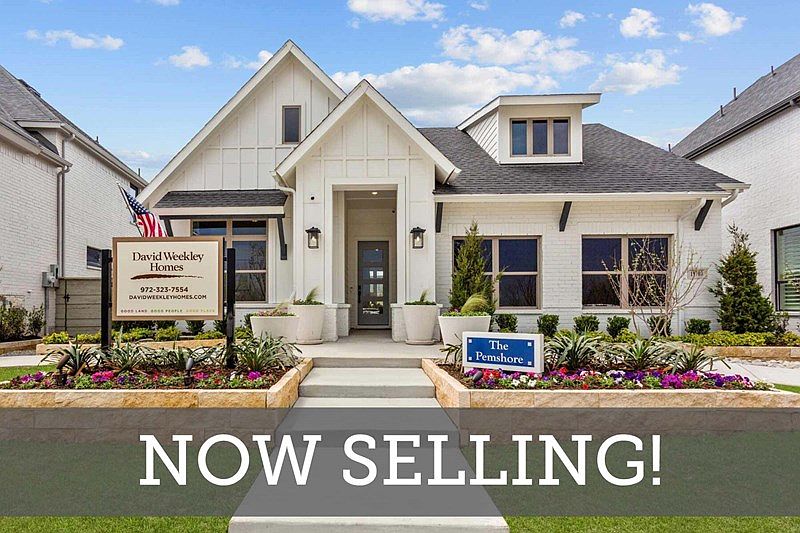Welcome to this stunning single-story home that blends modern elegance with classic Texas charm. Featuring 4 bedrooms, 3 bathrooms, and a designated study, this thoughtfully designed home offers both comfort and style for everyday living.
The open-concept kitchen, dining, and living areas are highlighted by soaring 12-foot ceilings that create a bright and spacious atmosphere. The kitchen is a chef’s dream, showcasing a combination of white and weathered wood-stained cabinets, pot and pan drawers, and a convenient pull-out trash bin.
The Owner's Retreat features a vaulted ceiling for a touch of grandeur, while light hardwood floors and natural tile throughout the home bring a sense of warmth and tranquility. Outside, the timeless farmhouse-style exterior welcomes you with its inviting charm, and the 3-car tandem garage offers generous space for vehicles and storage.
Call or chat with the David Weekley Homes at Treeline Team to learn more about this new home for sale in Justin, TX!
New construction
Special offer
$513,329
11721 Wildwood St, Justin, TX 76247
4beds
2,364sqft
Single Family Residence
Built in 2025
5,998.21 Square Feet Lot
$508,900 Zestimate®
$217/sqft
$165/mo HOA
What's special
Timeless farmhouse-style exteriorLight hardwood floorsVaulted ceilingOpen-concept kitchenPot and pan drawersPull-out trash binNatural tile
Call: (806) 450-3286
- 15 days
- on Zillow |
- 48 |
- 1 |
Zillow last checked: 7 hours ago
Listing updated: August 25, 2025 at 11:36am
Listed by:
Jimmy Rado 0221720 877-933-5539,
David M. Weekley
Source: NTREIS,MLS#: 21032516
Travel times
Schedule tour
Select your preferred tour type — either in-person or real-time video tour — then discuss available options with the builder representative you're connected with.
Facts & features
Interior
Bedrooms & bathrooms
- Bedrooms: 4
- Bathrooms: 3
- Full bathrooms: 3
Primary bedroom
- Features: Walk-In Closet(s)
- Level: First
- Dimensions: 15 x 13
Bedroom
- Level: First
- Dimensions: 11 x 10
Bedroom
- Level: First
- Dimensions: 12 x 10
Bedroom
- Level: First
- Dimensions: 11 x 10
Dining room
- Level: First
- Dimensions: 14 x 10
Kitchen
- Level: First
- Dimensions: 17 x 12
Living room
- Level: First
- Dimensions: 18 x 15
Office
- Level: First
- Dimensions: 13 x 10
Utility room
- Level: First
- Dimensions: 8 x 6
Heating
- Central
Cooling
- Attic Fan, Central Air, Ceiling Fan(s), Electric
Appliances
- Included: Dishwasher, Electric Oven, Disposal
Features
- Decorative/Designer Lighting Fixtures, Cable TV
- Has basement: No
- Has fireplace: No
Interior area
- Total interior livable area: 2,364 sqft
Video & virtual tour
Property
Parking
- Total spaces: 4
- Parking features: Garage, Garage Door Opener
- Attached garage spaces: 2
- Carport spaces: 2
- Covered spaces: 4
Features
- Levels: One
- Stories: 1
- Pool features: None
Lot
- Size: 5,998.21 Square Feet
- Dimensions: 50 x 120
Details
- Parcel number: 000
Construction
Type & style
- Home type: SingleFamily
- Architectural style: Contemporary/Modern,Detached
- Property subtype: Single Family Residence
Materials
- Brick
- Foundation: Slab
- Roof: Composition
Condition
- New construction: Yes
- Year built: 2025
Details
- Builder name: David Weekley Homes
Utilities & green energy
- Sewer: Public Sewer
- Utilities for property: Sewer Available, Cable Available
Green energy
- Energy efficient items: Appliances, Insulation
- Water conservation: Low-Flow Fixtures, Water-Smart Landscaping
Community & HOA
Community
- Security: Prewired, Carbon Monoxide Detector(s), Fire Alarm
- Subdivision: Treeline
HOA
- Has HOA: Yes
- Amenities included: Maintenance Front Yard
- Services included: All Facilities, Maintenance Grounds
- HOA fee: $1,975 annually
- HOA name: Treeline HOA
- HOA phone: 999-999-9999
Location
- Region: Justin
Financial & listing details
- Price per square foot: $217/sqft
- Date on market: 8/14/2025
- Cumulative days on market: 169 days
About the community
PoolPlaygroundGolfCoursePark+ 3 more
New construction homes from award-winning builder David Weekley Homes are now selling in Treeline! Located in Justin, Texas, this 800-acre community features scenic landscapes of mature oaks, parks and a flowing creek. Here, Homebuyers will discover a selection of one- and two-story single-family homes built on 50-foot homesites. In Treeline, you can experience top-quality craftsmanship from a trusted Dallas/Ft. Worth home builder and delight in amenities, such as:Amenity Center with a resort-style pool and pickleball courts; Community parks; Miles of hike and bike trails; Fishing and kayaking at the community lake; Nearby shopping, dining and entertainment; Easy access to the AllianceTexas corridor; Students attend acclaimed Northwest ISD schools, including a future on-site elementary school

11709 Canopy Trail, Justin, TX 76247
Save Up To $25,000*
Save Up To $25,000*. Offer valid January, 1, 2025 to January, 1, 2026.Source: David Weekley Homes
